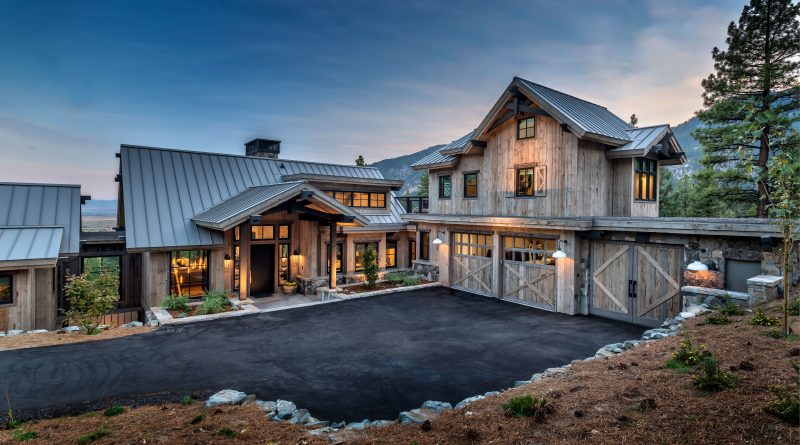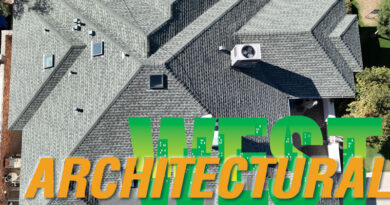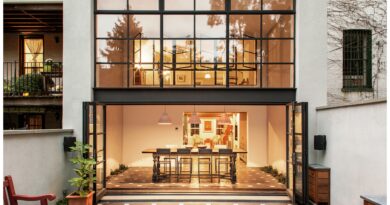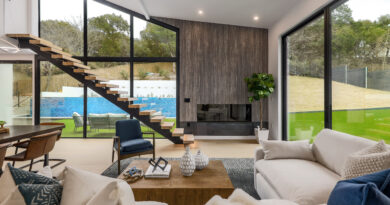Godfather of All Farm Houses
Extreme Craftsmanship in Legacy Home Near Lake Tahoe, Nevada
by Louis Norris, account coordinator, East River Public Relations, LLC
When a rare opportunity to gather together presents itself, it’s important to have an all-inclusive, centralized location with a little something for everyone. That’s the idea behind the Godfather of all Farm Houses, designed by Scott Gillespie and Sandbox, of Truckee, California. It has enough space to accommodate all of the extended family, but also still feels cozy and comfortable for the family of four that now calls it their permanent home. There’s a mix of space for children and for entertaining guests.
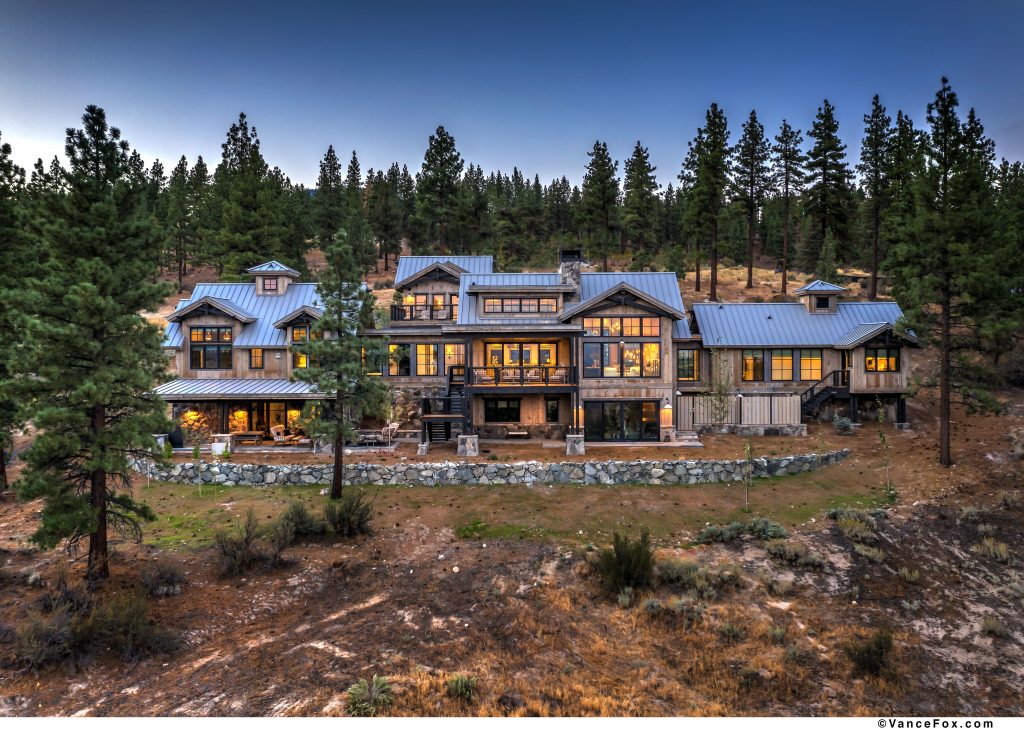
Scott Gillespie, Principal of The Sandbox Studio, Truckee, California, came up with a group of three distinct pods that make up the home. They’re connected by two bridgeways that split off in opposite directions. Breaking it down into smaller elements helps the home blend into the landscape. One pod is the central, gathering core; complete with kitchen, dining room, great room, and rec room. Each child has a bedroom in this pod as well. Branching off one side of the central core is the master suite pod. Each pod has a separate entrance in addition to the main corridor that runs throughout.
This was one of the first homes completed in the new Clear Creek development near Lake Tahoe, Nevada, and the U-shaped parcel has some of the best views in the neighborhood. But when the owners first purchased it, it was hard to tell because trees blocked the view. So, all of the main-level living was built one level up. This not only helps create stunning views, but it also carries natural light into the home. The master suite is perfectly located to take advantage of the views looking out towards the peak. In fact, there are great views from almost every room, looking to the south down towards the valley floor.
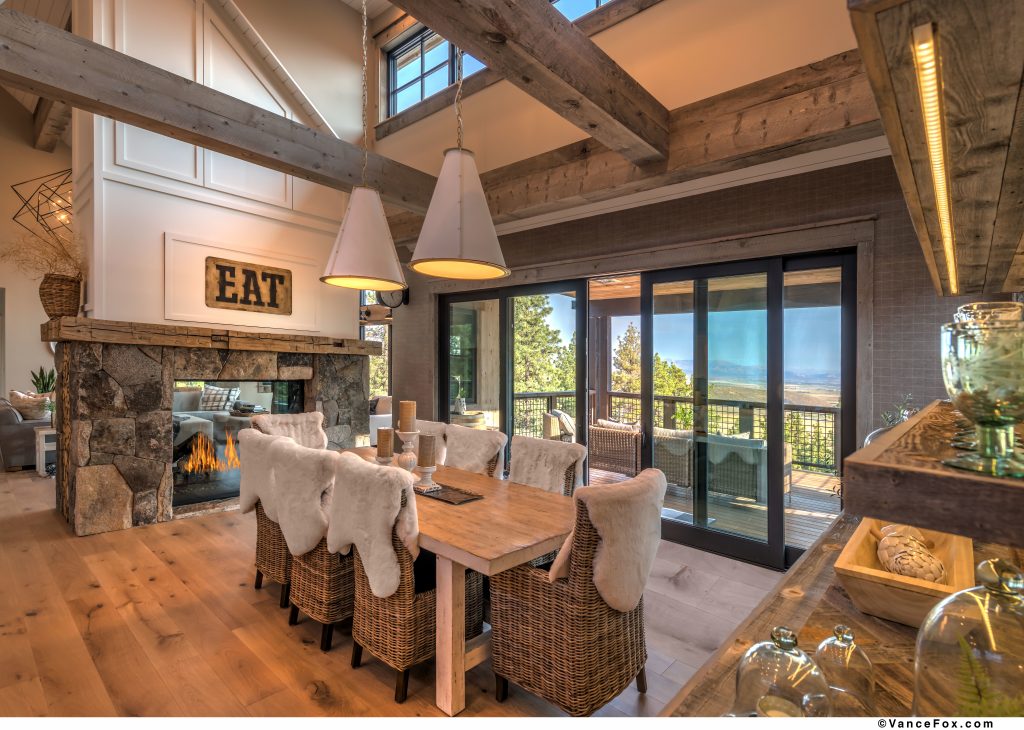
In addition to the unique pod layout, the outdoor living space really stands out. A large amount of deck and patio space adds to that feel of the home blending into the landscape, and helps to further blur the lines between outdoors and indoors. A large fire pit and deck sits off of the space on the third floor. There’s another large deck off the great room that’s covered with heaters so it can be enjoyed all year-round. From there you can take a staircase down to the main outdoor patio, which runs the entire length of the back of home. There’s even a drive-thru garage with rollup doors. Its design is more like a carriage house, with big barn doors that swing open. An outdoor, double siding, wood-burning fireplace further enhances the connectivity to nature in this backyard oasis.
A custom fireplace in the great room provides another unique touch. Nearly 55” tall, the commercial-style fireplace is a double-sided, sealed unit with glass on both sides. It was actually Mark Tanner Construction’s first time installing one of these, and it fits perfectly beneath the tall ceilings of the great room. The intricate woodwork throughout the home also adds a natural feel.
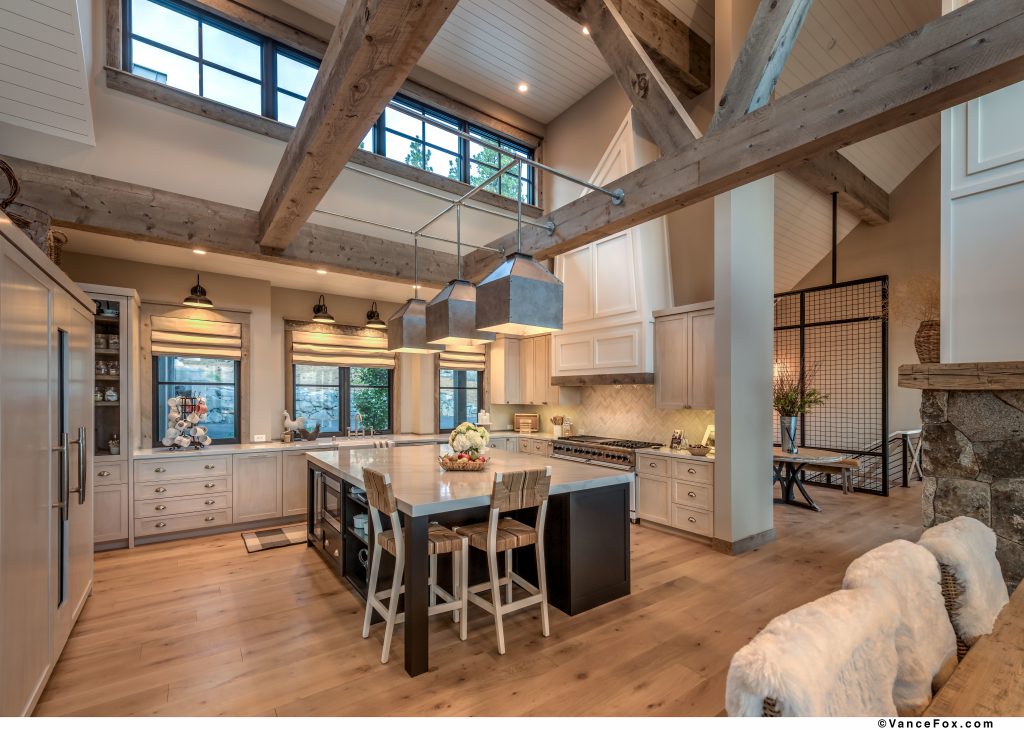
A lot of clients in the region embark on projects more as second homes. But from the beginning, Tanner and Gillespie knew this was a long-term keeper. This is the owner’s primary residence, with the family moving from Texas to Tahoe full time. This home represents a recent trend that started during the pandemic, where families with children realize that their primary home should be in the mountains, and what an incredible spot to be with their legacy home situated in the fresh air and wide open spaces that mountain living offers. This early spring 2020 family decision to move to Tahoe enabled the design and construction teams to do some things that wouldn’t be possible for a temporary place. It all adds up to an extremely high level of craftsmanship that you don’t often see in the region.
