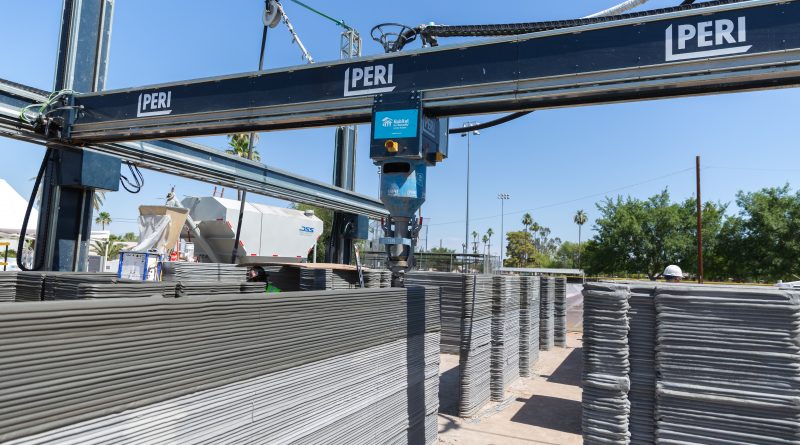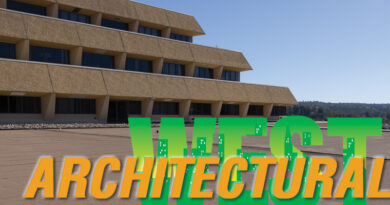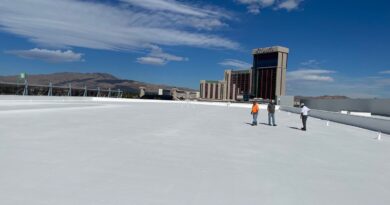The Implications of Hitting Print
3D Printing & the Construction Industry
by Samuel Hager, application engineer, PERI Formwork Systems, Inc.

For decades, automation has driven a monumental shift in processes and productivity when it comes to manufacturing. Consider how cars are made today or how windows roll off the factory line. When an entry-level manufacturing employee programs a machine to undertake the manual labor in the factory, a manufacturer can triple or quadruple the output of their operations. Rather than creating something by human hands, machines and automated processes deliver higher precision at higher volumes.
Now apply that thinking to the construction of a typical residential home in North America, a process that has remained somewhat unchanged since the 1990s. Teams of construction workers gather the lumber, swing their hammers, and frame a house so everything else can be installed to make it a home, including drywall, plumbing, electrical, and more. It is a manual process involving many employees. According to the 2019 Survey of Construction from the United States Census Bureau, the average construction time for a new single-family home is more than eight months.
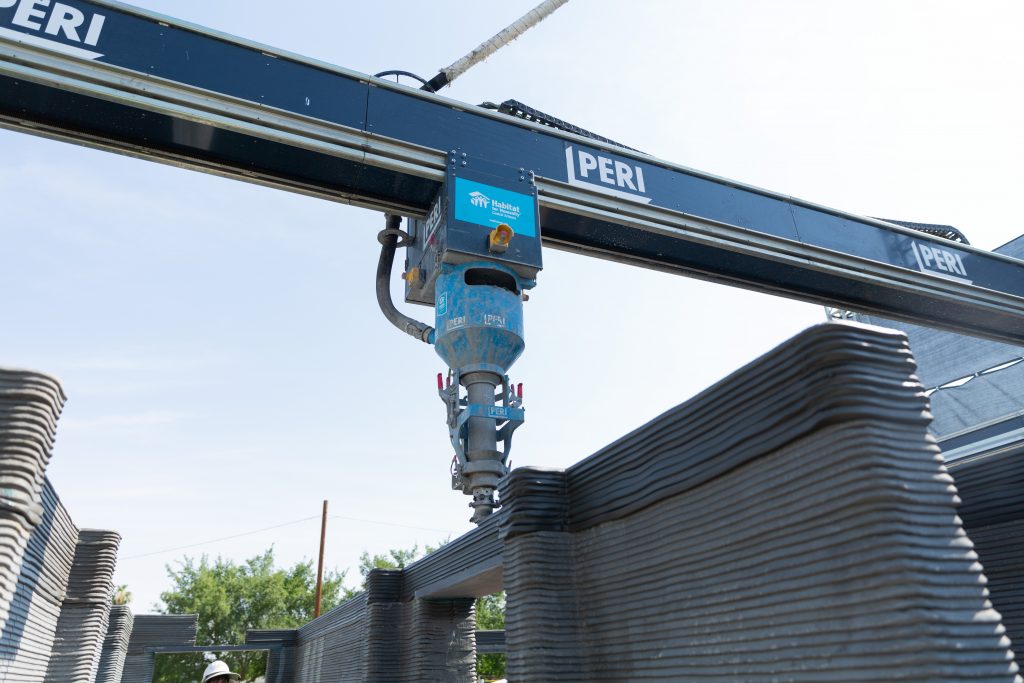
To go from pouring the foundation to turning the key, home construction must also follow a linear schedule that requires one trade to complete its work before another trade can begin. Framing must occur before plumbing and electricity are installed, and then drywall installers take over. A single hiccup in the schedule can have ripple effects, causing delays and cost overruns.
Introduce a machine into this process, one that can be programmed to fabricate the interior and exterior walls of a home with relative ease, and you usher in a whole new world of efficiency. Based on present-day innovations and recent examples of success, advances in 3D printing could very well represent the next frontier for the construction of everything from affordable housing to high-end residential properties.
A Precedent-Setting Event
In June 2021, PERI Formwork Systems, Inc., partnered with Habitat for Humanity® Central Arizona to construct one of the nation’s first fully permitted 3D-printed homes. Using a combination of 3D printing and traditional construction, the result was a single-story home with more than 1,700 sq.ft. of living space that included three bedrooms and two bathrooms. The custom-built home’s development delivers an innovative model for the future: a scalable, cost-effective homeownership solution.
Using normal construction methods, it might take 30 Habitat volunteers up to two months to frame and build a home. Using 3D printing technology, PERI and its partners completed the Habitat for Humanity home in Tempe, Arizona, in less than a month.
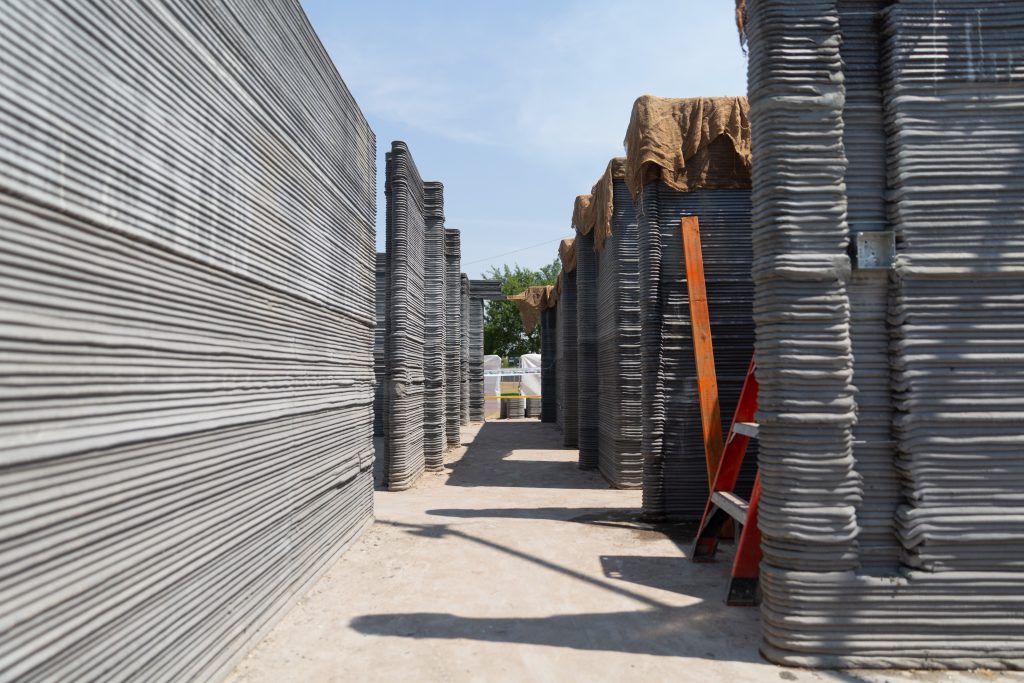
At this very moment in Arizona, there are thousands of families on the waiting list with Habitat, hoping to move their family into a new home. Substantially less manpower and time devoted to the construction of affordable housing could have a major impact on moving people from Habitat’s waiting list to homeownership.
The Push of a Button
The process to design and build a 3D-printed home begins much like it would in a traditional construction environment. An architect or designer develops the layout for the house in 3D CAD software. For 3D-printed homes, this file is placed into the 3D printer’s slicing software, which translates the layout of the inner and outer walls of the home into visual layers. This creates a pathway for the machine to print the home in those predetermined layers.
With the program loaded, an operator hits print, and the machine takes over, going where the CAD software tells it to go. The industrial-sized 3D printer then slowly extrudes the material layer by layer to build the inner and outer walls of the building. While an operator can and will continue to monitor the extrusion process being conducted by the 3D printer on the jobsite, the printing process is straightforward and simple, relying on the program that was loaded at the beginning. Little to no adjustment is necessary once the printing process begins.
For the Tempe home, PERI partnered with a third-party concrete manufacturer, Laticrete, that developed small-aggregate mortar. The mixture contained cement, sand, and miniscule strands of fiberglass, which served as the material for the home’s inner and outer concrete walls. Crews then filled the gaps between the walls with insulation.
The efficiency delivered by 3D printing can dramatically alter completion timelines on a jobsite. Rather than having to wait for the walls to be constructed, electricians and plumbers in Tempe completed their installations as the walls were being built.
Measurable Energy Efficiency
The efficiency of using a few operators and a printer to frame a home versus a crew of 30 is readily evident. The 3D-printed house is also a model of energy efficiency, which translates into energy costs savings over the life span of the home for its owners. The concrete walls remove thermal bridging that is found with normal construction, where heat is transferred through wooden studs in the frame of a home. With a 3D-printed house, nothing touches the inner and outer walls of the home but insulation, which is either poured or blown into place.
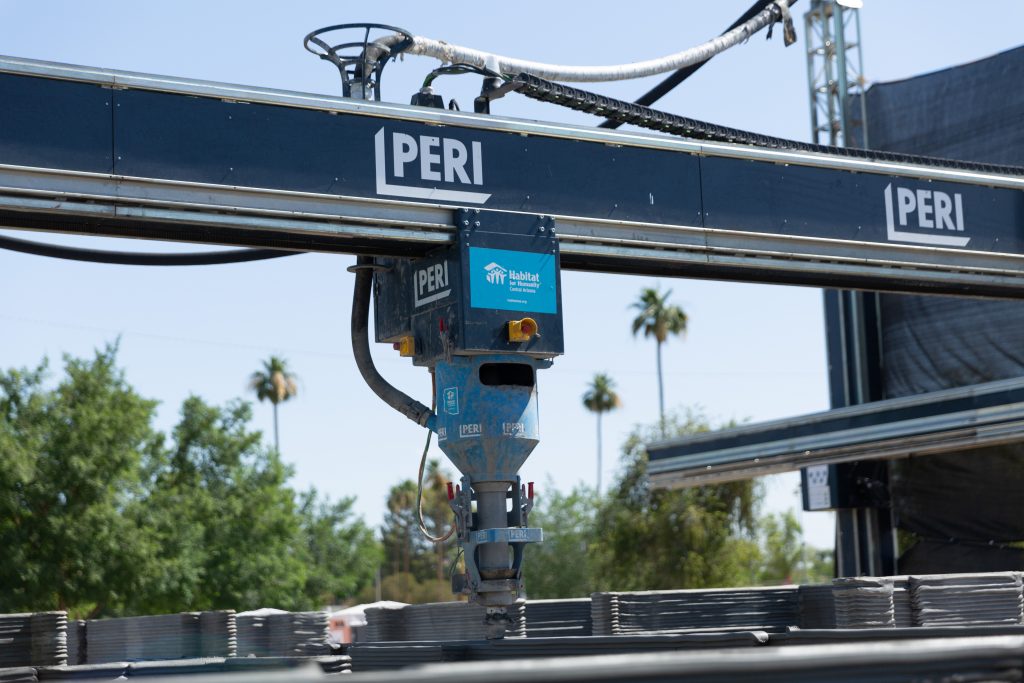
The result is a completely sealed inner and outer wall, a higher-performing thermal barrier, and a home that can maintain its temperature much more efficiently over a long period of time. Once the home is heated or cooled to a desired temperature, it takes much longer for that temperature to change. The solid walls hold in hot or cold air much more effectively.
On the Horizon
3D printing in its current incarnation is by no means in a position to completely replace traditional home construction. With ongoing process improvements and economies of scale, the technology will become more and more cost competitive.
3D printing technology also possesses potential when it comes to the development of high-end homes that might include curved walls. Such designs are a complex challenge with traditional construction methods, but they are easily accomplished with a 3D printer, freeing designers and homeowners from thinking of only straight lines when it comes to the outline of a home.
What remains constant is that construction professionals of every kind face rising pressure when it comes to timing, costs, and the energy efficiency of the finished product. The early performance of 3D printing, including fewer people, faster turnaround, and optimal thermal performance, suggests the technology will play a key role in the next phase of innovation for the industry.
