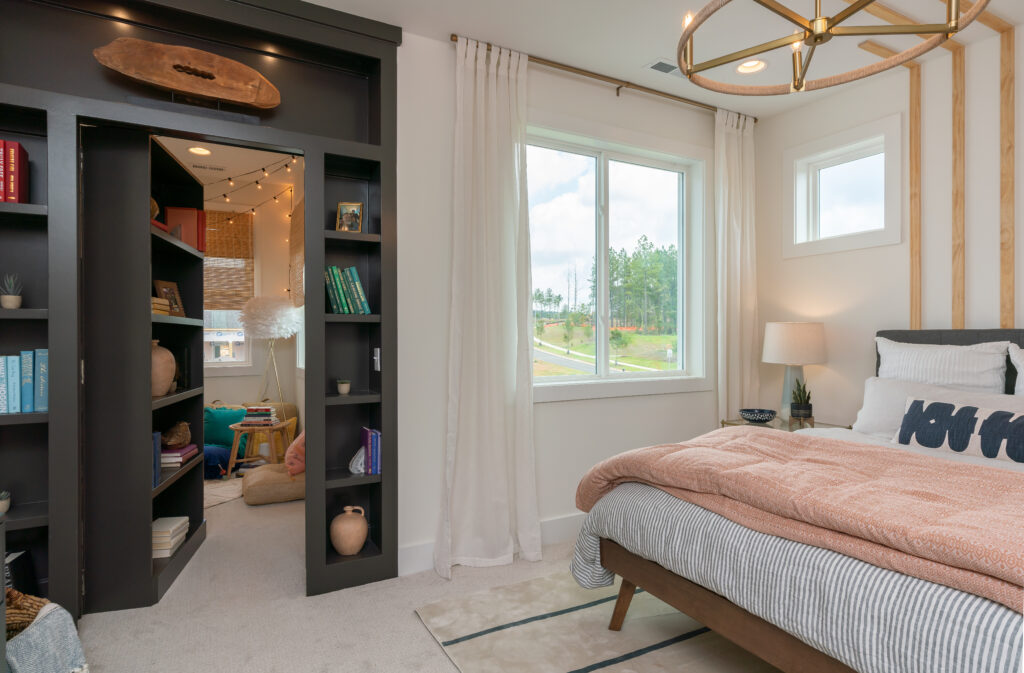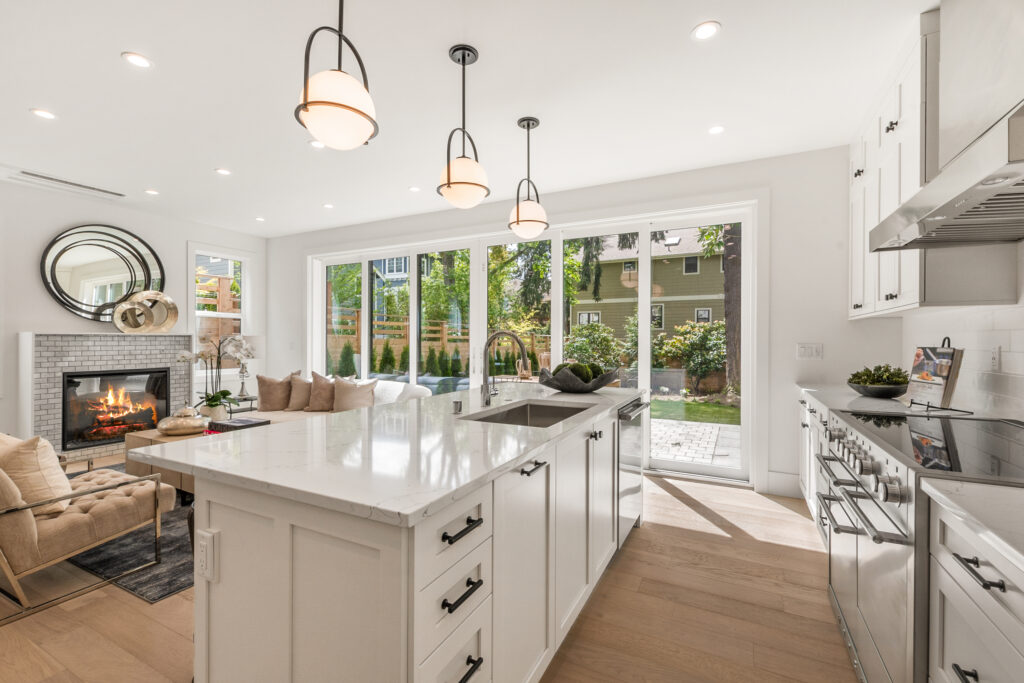Architect’s Corner: The Power of Data – Reshaping Housing Design
Understanding Buyers’ Preferences to Create Customized Living Spaces
by Darian Wagner, AIA, principal & senior architect, DAHLIN Architecture Planning Interiors

What’s the secret to uncovering new and exciting ideas in housing design? It’s all about bringing the homebuyer’s voice right into the mix of the design process. Diving deeply into thorough and well-considered consumer research can help architects tap into golden insights that allow them to design floor plans that truly resonate with their clients. To master this, one must go beyond following the latest design features or chasing after trendy data points.
Boomers and millennials are the two largest groups of homebuyers, according to the 2023 Home Buyers and Sellers Generational Trends report by the National Association of Realtors. While there are similarities in what these two groups of buyers want in a home, analyzing a deeper level of data uncovers insights that provide a better understanding of them and help architects make more precise design decisions.
The America at Home Study is a national, longitudinal study of consumer behavior, values, and attitudes about home and community. Part three of the study dives more deeply into specific buyer segments and reveals what buyers want in a home today. To illustrate that, let’s take a closer look at two of the study’s primary segments: a younger boomer segment, called the Full Throttles, and a millennial segment, called the Trail Blazers.
When asked their favorite room in the house, the Full Throttles chose the family room and kitchen while the Trail Blazers selected the family room and primary bedroom. Importantly, the study didn’t stop there but probed further to understand why they selected these rooms and how they live in them, providing a higher degree of specificity and insight to help architects and designers make targeted decisions and shape spaces that meet these buyer segments’ exact desires for comfort and functionality.

The data from the America at Home Study also revealed a distinguishing factor between Trail Blazers and Full Throttles, the use of the primary bedroom. The Trail Blazers ranked the primary bedroom highly, not only as a space for sleep but also for a range of activities including media consumption, reading, music listening, and work.
The implications of these findings for design are clear. To cater to the preferences of the Trail Blazers, architects and designers may consider dedicating a larger portion of a home’s overall square footage to the primary bedroom. Moreover, within the bedroom itself, thoughtful allocation of space for a dedicated area equipped with comfortable seating can create a conducive environment for leisure activities. In comparison, the Full Throttles view the primary bedroom as a haven for relaxation and rejuvenation, preferring the family room as their hub for leisure activities.
Considering these preferences in a design context, especially for homes aiming for affordability while appealing to Full Throttles, a different approach is warranted. This could involve assigning a greater share of the home’s total square footage to their two favorite areas, the family room and kitchen, while ensuring a moderately sized but well-designed primary bedroom.
This primary bedroom, although not expansive, would still comfortably accommodate essential furnishings like a bed and dresser, ensuring adequate walk-around space. Furthermore, design features such as a wall of windows or a cozy fireplace could enhance the sense of spaciousness and tranquility.
Meanwhile, the focus in designing the family room and kitchen would shift towards fostering a fluid, interactive relationship between these two rooms. This could mean de-emphasizing clear demarcations and promoting a harmonious blend of spaces.

The ultimate design objective for these areas would be to craft spaces that are both comfortable and stimulating. This can be achieved by playing with room volumes and optimizing natural light exposure, essentially creating an indoor-outdoor synergy that allows homeowners to enjoy a sense of expansive openness.
In the home of a Trail Blazer, it’s essential that the family room and kitchen are designed to foster interaction. However, unlike in the case of a Full Throttle, it’s not as crucial to blur the boundaries between these two areas where maintaining clear sightlines would suffice. The objective in designing the family room is to establish it as the home’s nucleus. Its central location should be such that it naturally connects with other spaces in the home, and its layout should encourage conversation. This will allow the Trail Blazer to focus on socializing with friends and family. As affordability and cost-related challenges continue to intensify across markets, creating homes that people can afford and desire to buy becomes increasingly difficult. Given that our available square footage is finite, it is critical to optimize every square inch, putting emphasis on the elements that resonate most with the lifestyle today’s buyers wish for in their homes. Employing data-driven design can assist in incorporating the right features and making well-balanced compromises.