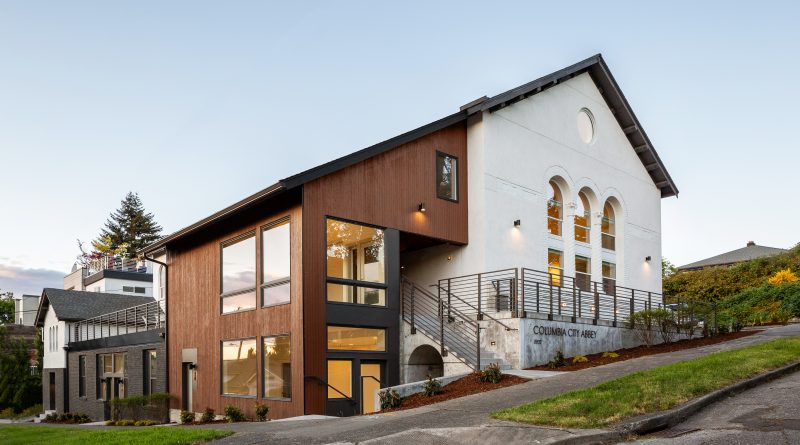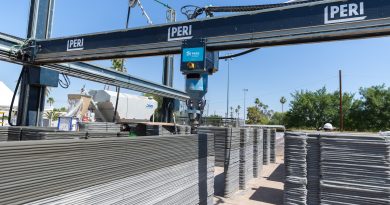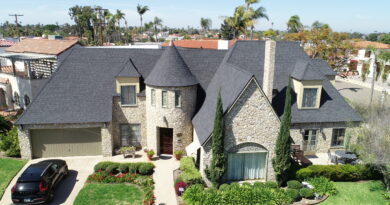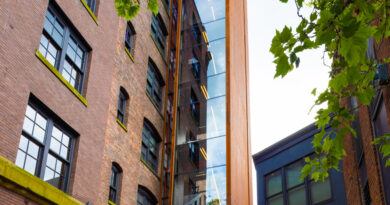A Milestone Project
Turn-of-the-Century Church Transformed into Homes in Seattle, Washington
by Leah Martin, AIA, founding partner, Allied8 Architecture & Design
In 1891, when the Rainier Valley on the south end of Seattle, Washington, was largely undeveloped, the budding city donated some land to the Columbia Congregational Church, in hopes the church would draw in a community of residents. For over a hundred years, from 1891 to 1993, their congregation called this site home, drawing in churchgoers as the city around them grew.
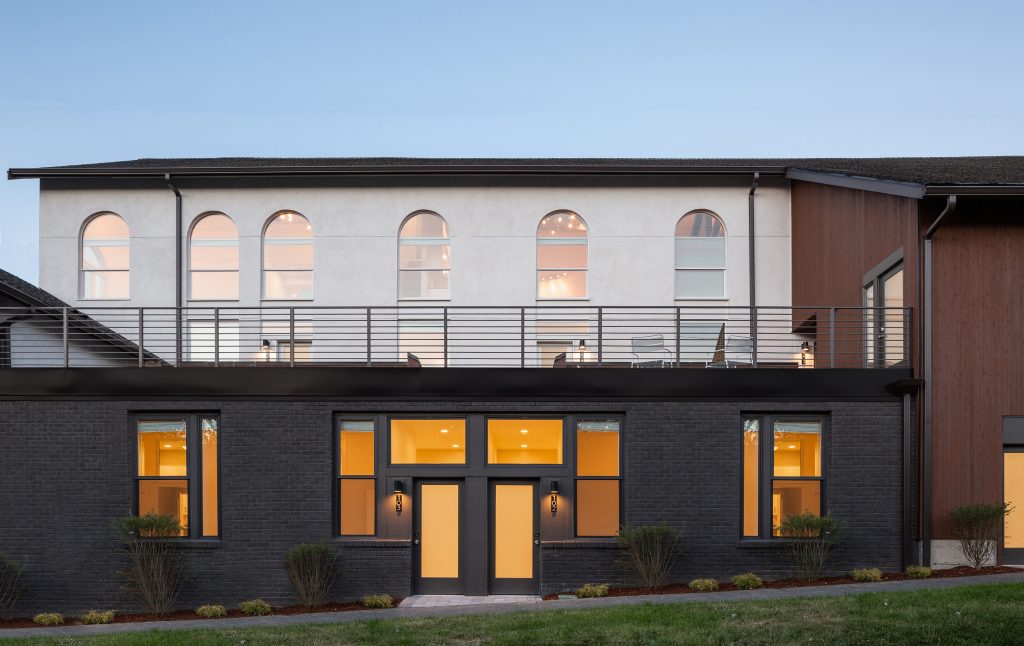
After 1993, the building changed hands several times before falling vacant in 2012. In 2014, Allied8 Architecture and Design, Seattle, was hired to begin to reimagine the site. This started a six-year process to reinvigorate an anchoring space in the neighborhood, and attempt a challenging adaptive reuse project. Over the years, several parties had attempted to redevelop the property, but failed on the hurdles of an old building, a strict zoning code, or a limited budget. Due to the density limits of current zoning, demolition and rebuilding was not financially viable, and research revealed that as long as there was no change to the exterior massing, the floor area on the interior could be significantly increased. This preserved the curbside presence, and offered the client an improved ROI.
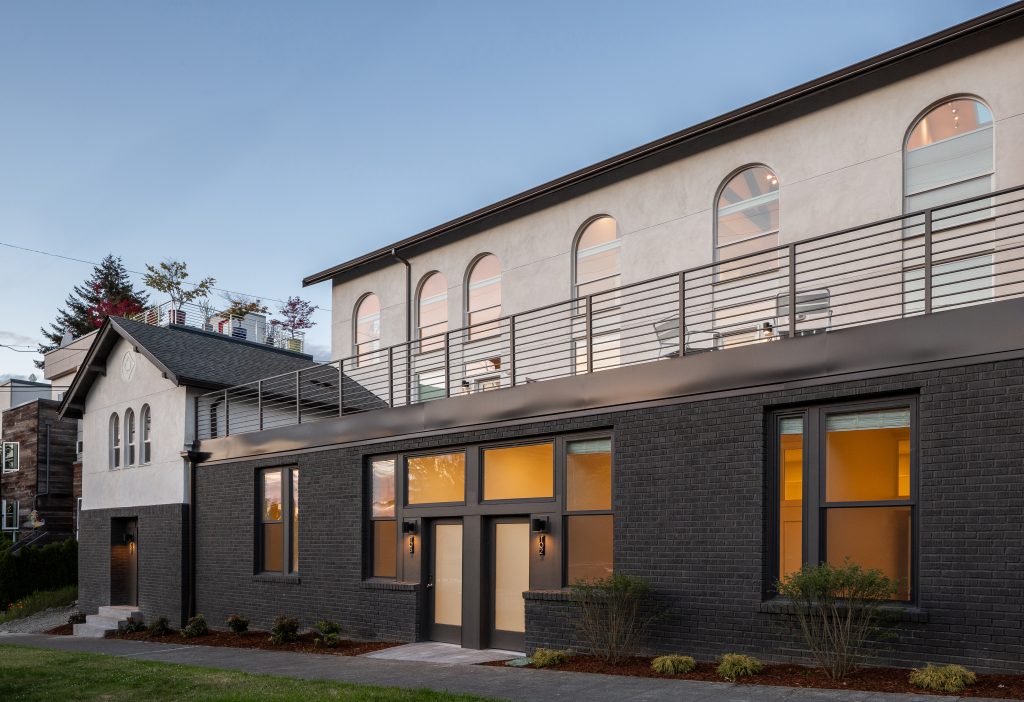
Combining our planning and design expertise, we acted quickly to revise an old master use permit and an expiring contract rezone while designing an adaptive reuse concept to include 14 units of housing and two retail spaces. The resulting design increased the total floor area by 28%, adding 5,000 sq.ft. The increased rentable space meant the developer was amenable to reface parts of the façade to create a connection to the neighboring community.
The latest, most efficient mechanical systems were beyond the budget, but being aggressive about what was preserved and reused translated to both savings and a reduction of the carbon footprint. Sustainability is contained within the practice of extending the useful life of the building another 100 years.
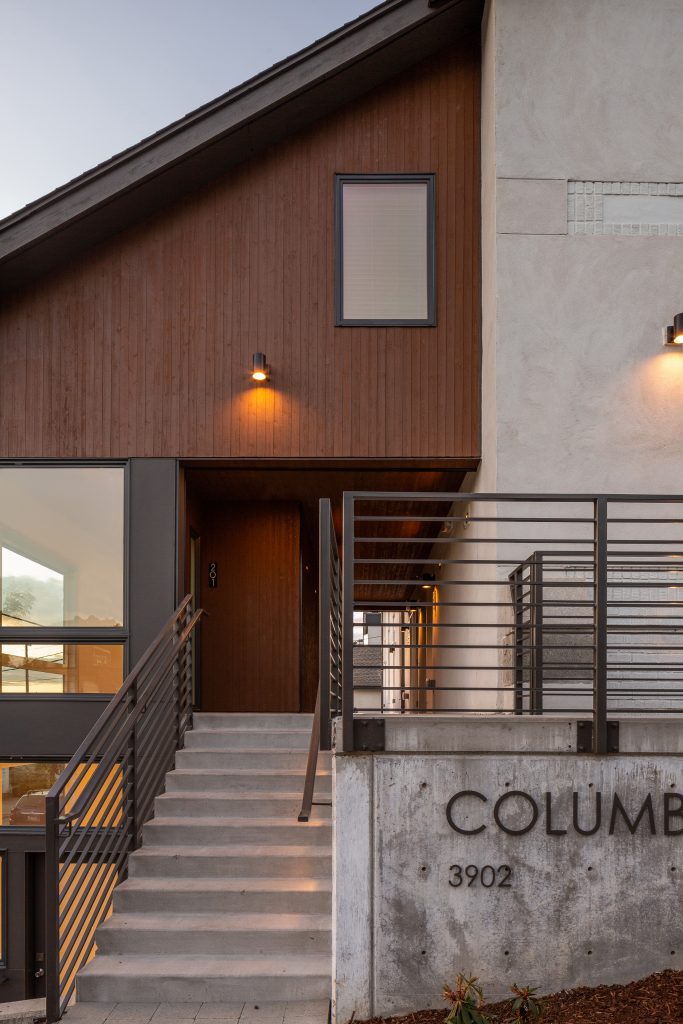
The church’s age and history offered a lot of design inspiration, especially paired with the historic photos that were discovered with help from the Rainier Valley Historical Society. The majority of the original structure was saved, incorporating the historic cornerstone into the design. We were also able to save a stain glass window part of the main church space that was dedicated to the daughter of a pastor, who died of the 1918 flu. Keeping the window in the building envelope would have cost the building a significant heat loss, so instead it was donated to the Rainier Valley Historical Society.
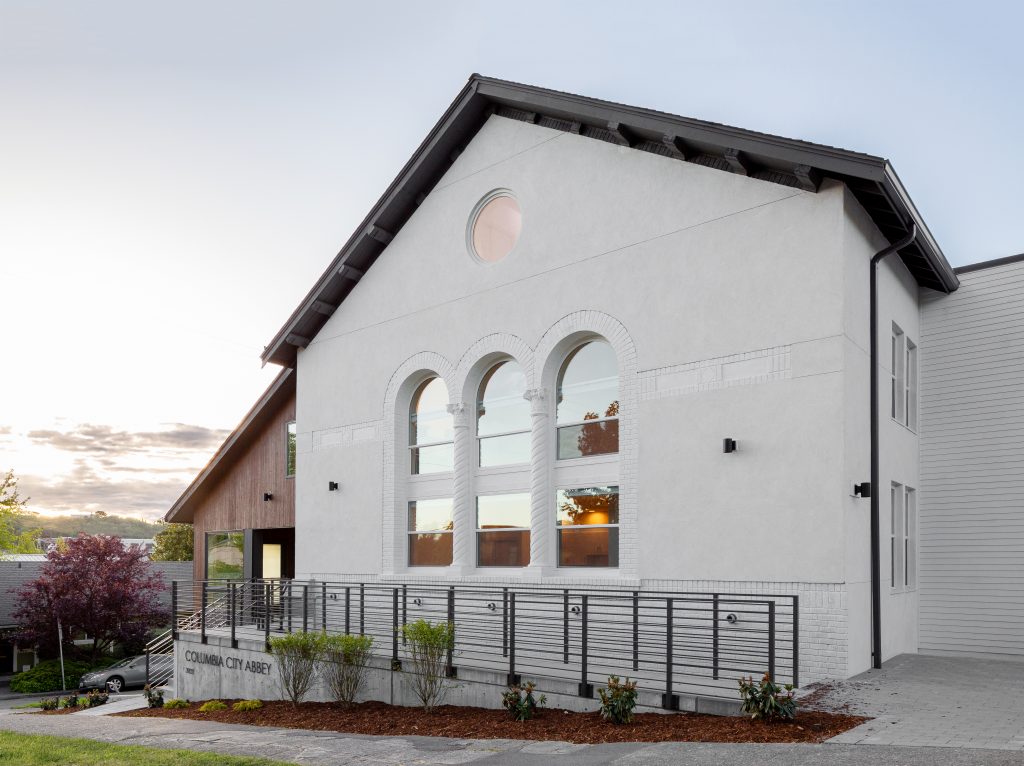
The addition of a plaza offers a public gathering place and art space, and the owner has plans to incorporate the work of a local sculptor and include the building in the Columbia City Art Walk. We chose to build with the same robust materials the church was originally constructed with, including brick, timber, and concrete. This not only offers residents more sound privacy than contemporary apartment buildings, but also acts as a natural thermal mass. No two units are the same size or layout, owing to the unique opportunities afforded by the church’s interior architecture. We wanted to offer each resident a personal, tactile relationship to the church’s past, as well as the history of their neighborhood.
After six years from start to finish, completing this project is a huge milestone for Allied8. Modernizing a historic structure has been a dream to the architects, working with old stone and masonry to create homes in a neighborhood in dire need of density. The neighborhood reception has been very positive, as the contrast from vacancy to seeing the building occupied and alive has become apparent.
