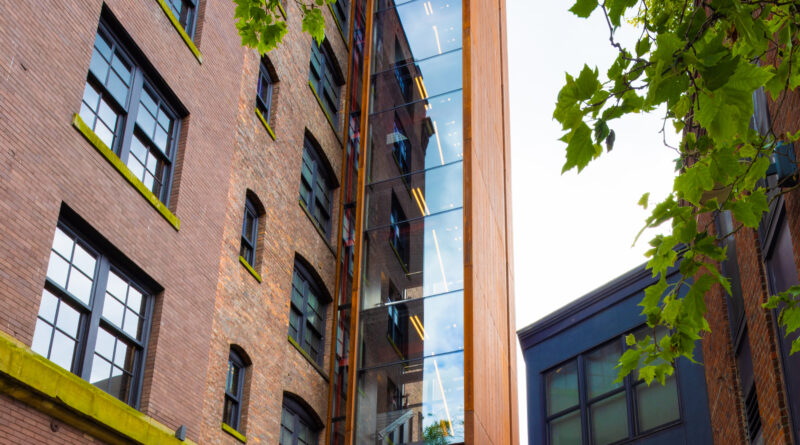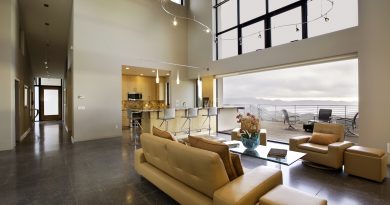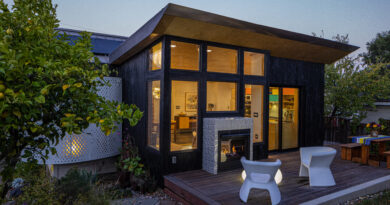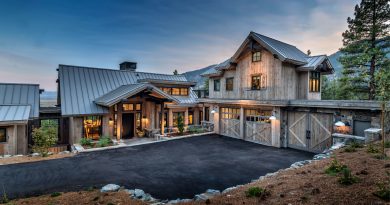An Elevated Renovation
Fire-Rated External Stairwell in Seattle, Washington
by David Vermeulen, North America sales director, Technical Glass Products
Located in the Pioneer Square district of downtown Seattle, Washington, the 419 Occidental Ave. building needed to be redeveloped to fit the historic neighborhood’s shifting commercial landscape. While the building’s early 20th-century architecture visually matched the surrounding designs and offered the classic beauty of red brick and black storefront frames, it would fail some necessary fire and life-safety code requirements of modern architecture. One of these features was a fire-rated stairwell that met egress requirements.
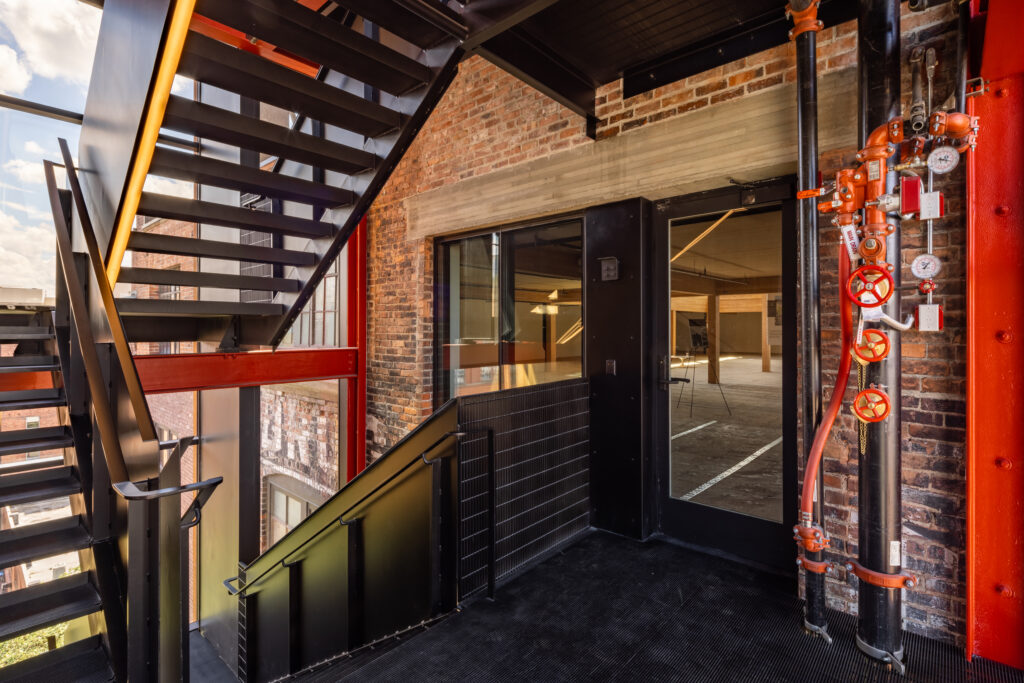
SHED Architecture and Design, Seattle, decided to bring the stairwell to the building’s exterior. This not only alludes to industrial fire escapes of the past, but also sets the building apart visually from its neighbors. The design team also chose to flood it with natural light by specifying two transparent glass curtain wall systems on the east and west ends. While six stories of floor-to-ceiling glass are certainly eye-catching, the way the north and south ends balance design aesthetics and critical fire and life safety is equally impressive.
First, the south end of the stairwell had to incorporate fire-rated doors and windows to meet emergency egress code requirements. Likewise, because the north end of the stairwell was both load-bearing and less than 10’ from a neighboring building, it needed a 120-minute fire rating. These requirements necessitated finding rated and non-rated assemblies that could create a cohesive design. Because the design also included windows with the cross-laminated timber (CLT) north wall, SHED Architecture and Design requested a code modification to be able to specify rated windows within it while still meeting Seattle’s code requirements. To help solve both challenges, they turned to Technical Glass Products (TGP).
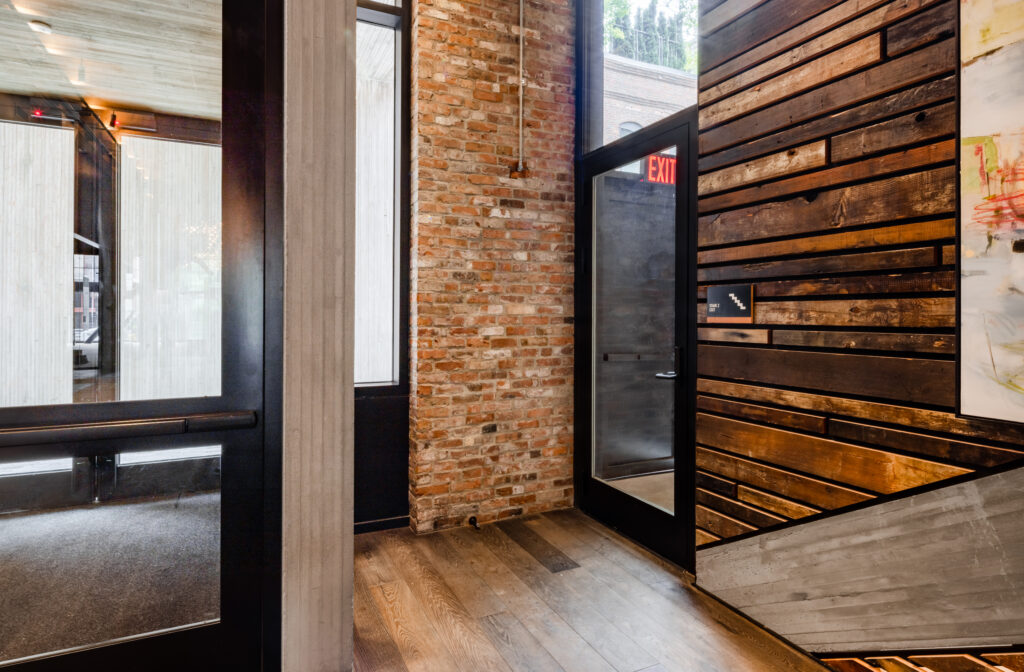
Because TGP’s fire-rated frames offer some of the narrowest sightlines available with a fire rating, they were able to provide a close visual match to the non-rated frames in the stairwell. This both helped maximize the amount of light the stairwell could provide and contributed to a cohesive visual aesthetic. Due to the stairwell’s compact size and level of visibility, visitors could easily compare architectural elements. If the fire-rated frames were built from traditional hollow metal frames, their extra bulk would stand in stark contrast to the non-rated curtain wall frames.
Despite their sleek and crisp profiles, TGP’s Fireframes® Designer Series frames and doors were able to hold the fire-rated glazing without a hitch. “These products are no joke,” said Greg Shiffler, a senior architect and partner at SHED. “The glazing is heavy and requires special crews, tools, and knowledge.” The rolled fire-rated steel frames can accommodate unrestricted glazing area, ensuring the glass takes center stage. As such, they helped this aspect of the building renovation proceed as planned.
“This design would not have worked if it were just a tiny window in a brick wall,” Shiffler continued. The floor to ceiling glazing on the east and west ends and fire-rated glazing on the north end provide uncompromising views of Pioneer Square’s historical and architectural treasures. These design features allow ample natural light to stream through the stairwell to support occupant safety and comfort. The fire-rated products that join the building to the stairwell also sport large lites of glass to connect the two spaces visually.
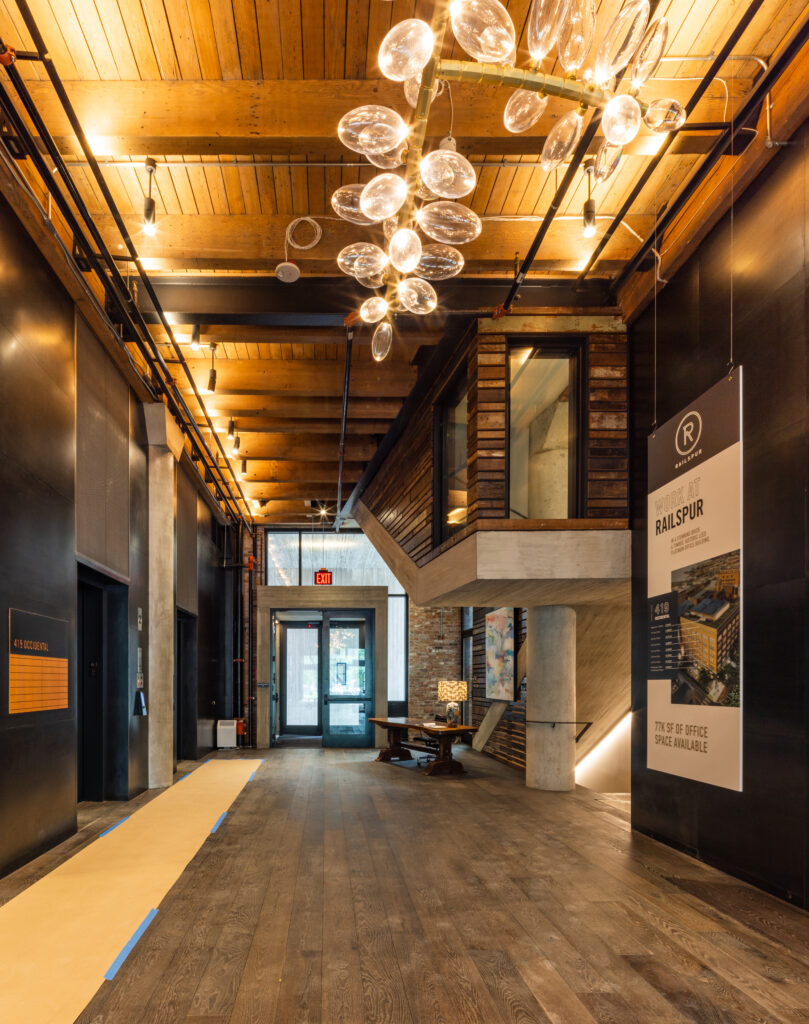
To increase access control, the stairwell’s ground level entrance is located within the building. This design allowed the architectural team to include a fire-rated corner window system on the mezzanine level of the stairwell. The window features floor-to-ceiling transparent glass held within black fire-rated frames to visually complement both the building’s storefront and the stairwell’s door and window systems. The mezzanine’s reclaimed wood paneling borders the framing system to further tie the new materials to the building’s history. The assembly provides a 120-minute fire-rating and adds to the natural light within 419 Occidental Ave.
Much like the expansive use of glass in the stairwell itself, it was essential this feature worked as specified and contributed to the building’s sense of uninhibitedness. Shiffler stated, “The stair tower was one of the primary design moves on the project and it would not have worked without these glazing systems.”
In addition to helping create a cohesive design in a tight space, TGP was able to offer guidance on requesting a code modification request with the city. The stairwell’s north wall incorporated 60-minute fire-rated windows within a 120-minute fire-rated, load-bearing wall made of CLT. However, Seattle’s building codes did not cover installing fire-rated windows within a CLT wall, which meant the assembly would have been outside code requirements.
But, there was a way to incorporate windows into the wall while meeting the intent of local building requirements. Because the CLT requires a one-hour char depth, it could provide leeway depending on the placement of the window in question. When set well beyond the char depth limit, the 60-minute rated windows satisfied the intent and requirements of the fire-safety codes of Seattle.
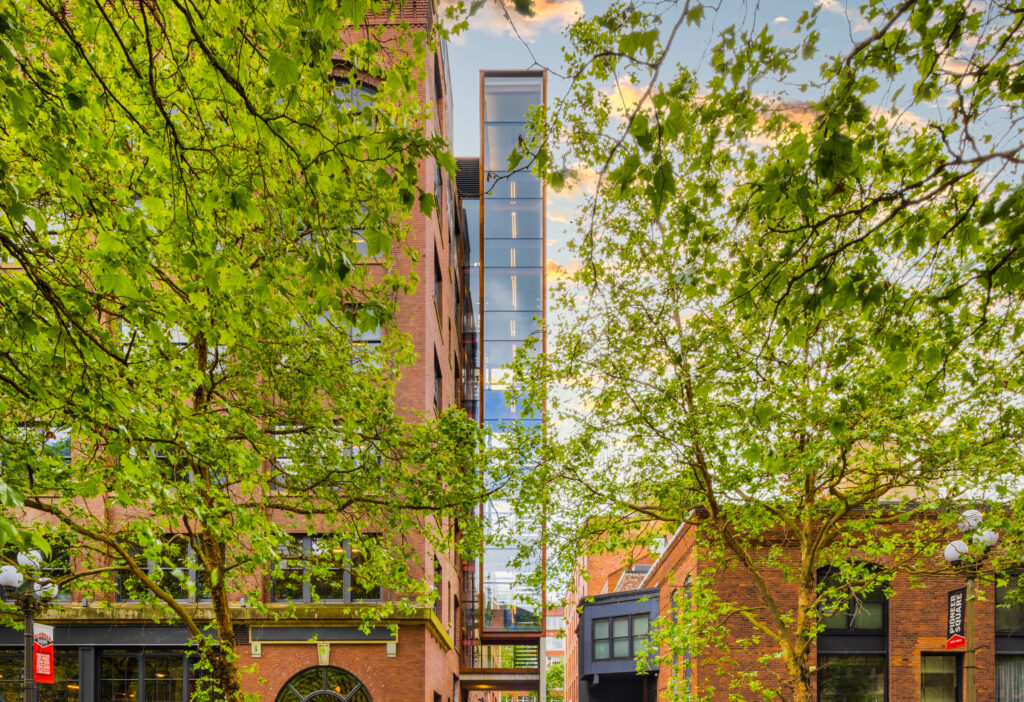
TGP supported SHED Architecture through the process, setting a precedent for Seattle and allowing this design to be utilized within the city’s limits. Part of the technical challenge was understanding the intricacies of code requirements and the specifics of Underwriters Laboratory’s listings. Being able to rely on TGP’s wealth of knowledge of standards during the drawing and approval stages helped streamline construction and reduce the number of reworks, proving that building safety and design do not need to be at odds with one another. Goldfinch Brothers, Everett, Washington, was the expert glazier on this project.
SHED Architecture and Design took the opportunity to elevate what could have been a standard renovation into an unconventional concept that redefined how the building fit into downtown Seattle. Though their creativity in updating the 419 Occidental Ave. building required unique specifications, their designs were able to come to life thanks in part to the products and technical knowledge of TGP. Fully finished and ready for visitors, the fire-rated, external stairwell will be an eye-catching addition to Pioneer Square for years to come.
