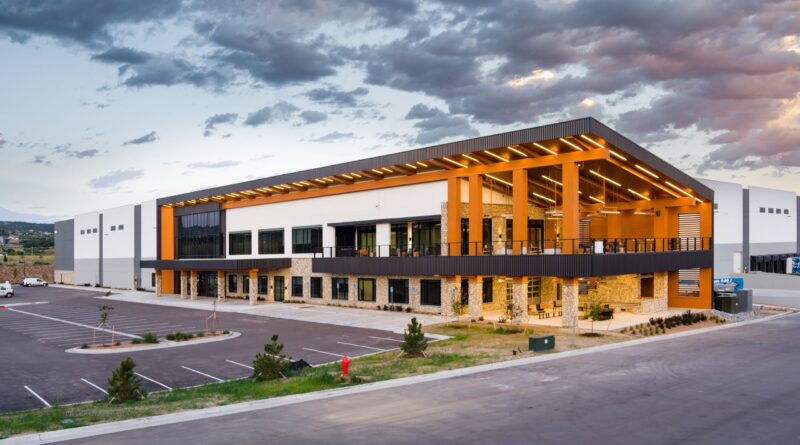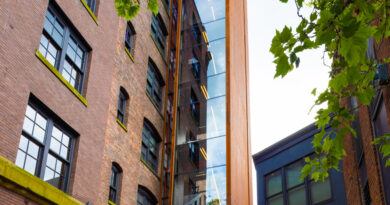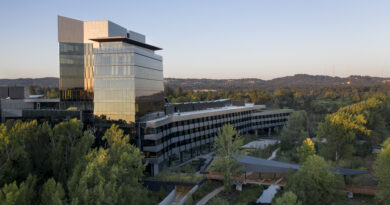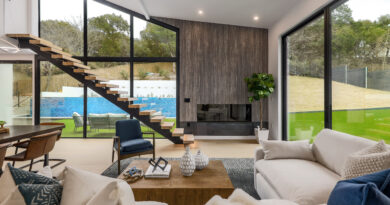Eagle Rock
Construction Completed on Flagship Facility in Monument, Colorado
by Matt Chaiken, Vice President, Ware Malcomb
Construction is complete on a new flagship facility for Eagle Rock Distributing Company located in the town of Monument, Colorado. Real estate design firm Ware Malcomb, Denver, Colorado, provided integrated services, including civil engineering, architecture, and interior design for the approximately 270,000 sq.ft. project. Eagle Rock specializes in the distribution of alcoholic beverages, offering its customers a wide selection of premium, craft, and imported beers, as well as wines, spirits, liquors, and other related beverages.
The Eagle Rock Distribution Center consists of two buildings, a 262,500 sq.ft. distribution center and an adjacent 10,000 sq.ft. maintenance facility to service the company’s trucks. The distribution center includes 209,175 sq.ft. of Controlled Environment Warehouse, a 12,480 sq.ft. keg cooler, a 30,125 sq.ft. two-story office space, loading docks, and an event hosting area on each floor with an outdoor patio. The maintenance facility has a sand/oil interceptor and sanitary line connected. Additional improvements included solar panels covering a majority of the roofing, an asphalt parking lot, delivery truck loading ramps, concrete sidewalks, landscaping, and all associated utilities.
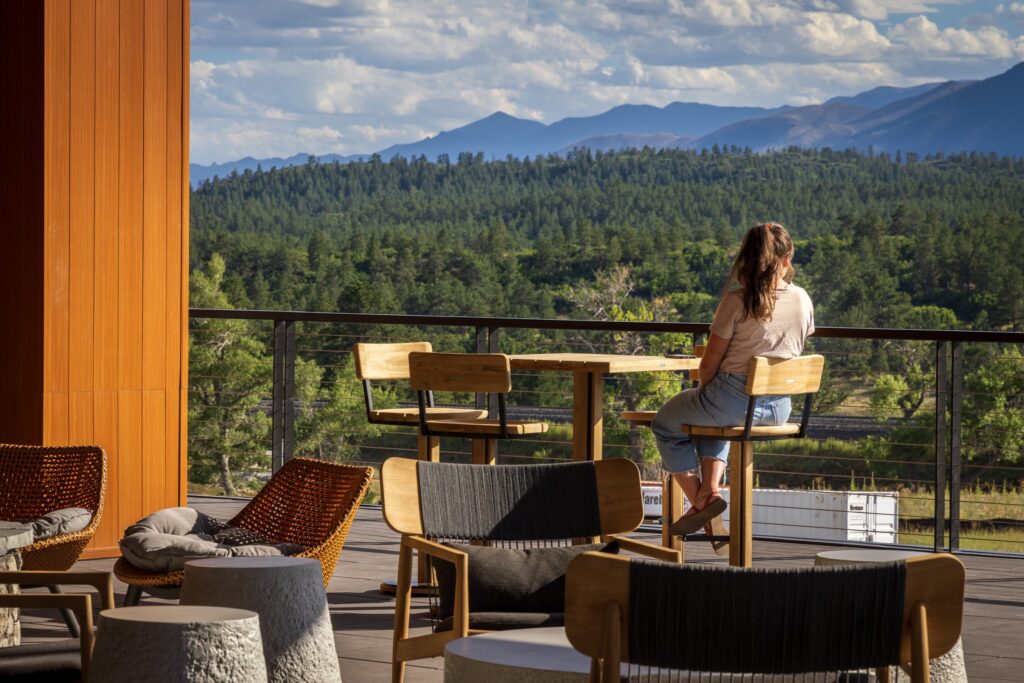
As a beverage distributor, Eagle Rock needed a flexible design for their office space that would allow them to entertain small to large-scale clients daily and provide privacy for heads-down work. The first level of the office strategically splits between public and private areas. Two large event spaces are available for training events and are rentable to the public.
Employee experience is also crucial in the office layout, with various amenities including an outdoor patio, gym, and collaboration spaces. The office’s four bars are the focal points for interweaving public and private spaces. Selected materials celebrate Eagle Rock’s new location near the Rocky Mountains. Textural fabrics and carpets invoke the cozy aesthetic of mountain retreats while incorporating Eagle Rock’s brand colors. Warm wood tones and modern stone elements tie into the exterior of the building for a uniform design. The garden bar in the main office is on an axis point, running from the break area to the exterior patio. Blackwood grills accentuate the path of travel and highlight the main bar areas.
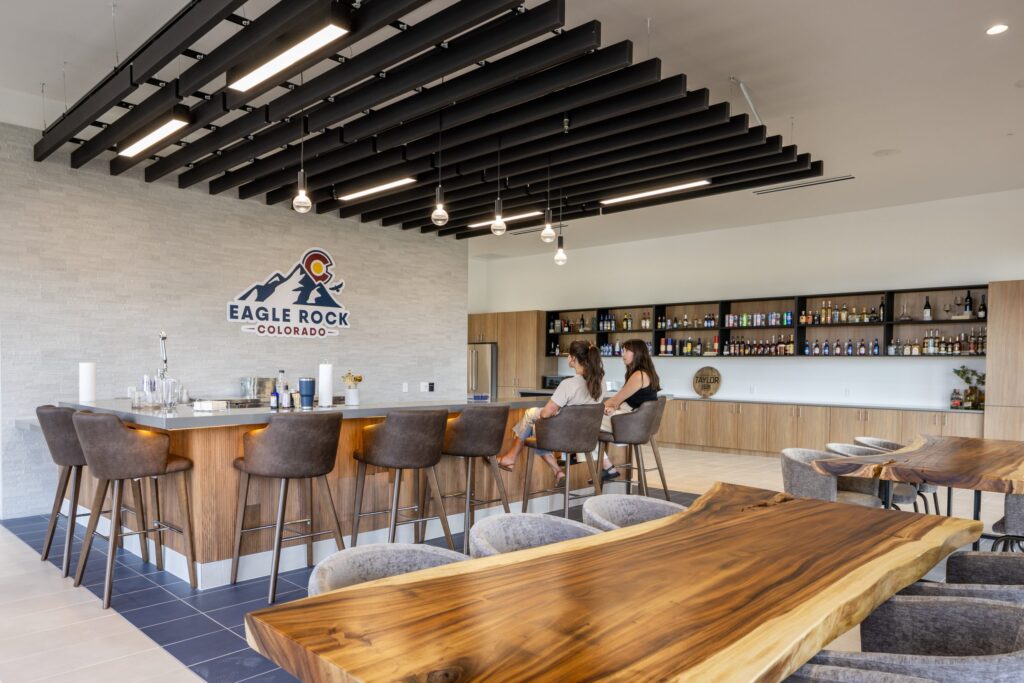
Eagle Rock’s mission, “to challenge our passionate employees to use industry-leading innovation and a world-class portfolio in our delivery of excellent customer service,” drove the design of this facility. The project sets a new standard for industrial space in the local market, with 40-foot clear rack space throughout. Taking inspiration from the local landscape, inviting patio and entry spaces will serve as cornerstones of Eagle Rock Colorado’s brand as it continues its growth in the region.
The surrounding nature and topography inspired the design in multiple ways: the picturesque Colorado Rocky Mountains and the use of timber as a more modern planar element to define the branded concepts. Eagle Rock has an image of the mountains in their logo, further enhancing the brand image through architecture and creating a memorable experience for staff and visitors alike.
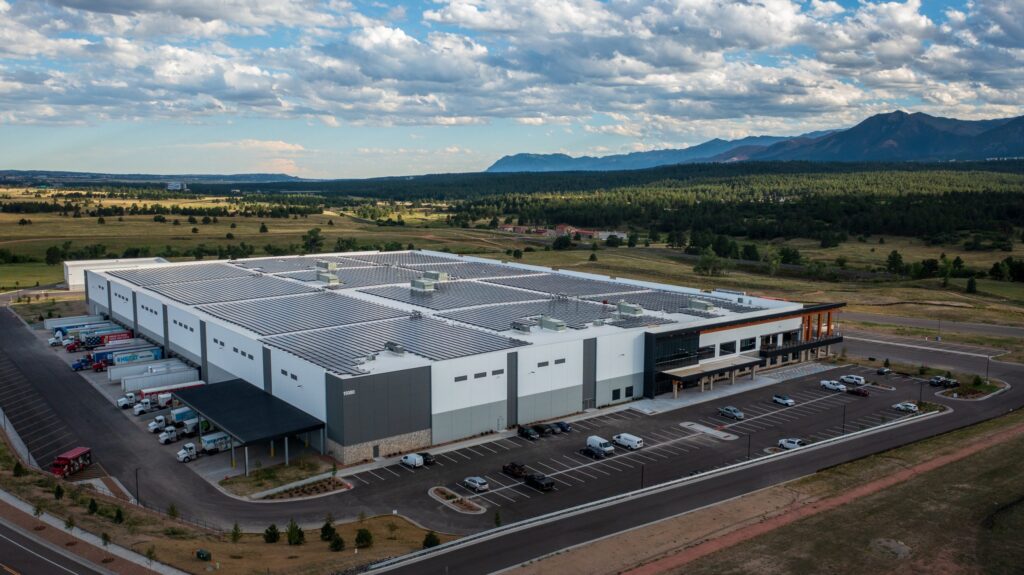
“We had excellent natural elements to work with,” said Rob Kiester, Director of Architecture with Ware Malcomb’s Denver Office. “The picturesque views, natural elements within the design, the entertainment components, and the use of solar panels make this design truly unique.”
The firm’s integrated teams encountered unique site-related challenges on the project. From a civil engineering perspective, existing grades across the site presented challenges due to a more than 40-foot drop in elevation. With collaboration from all teams, the solution balanced the earthwork on site while reducing the required walls.
“This was an excellent collaborative effort involving several of our integrated teams,” said Chris Strawn, Vice President of Civil Engineering with Ware Malcomb’s Denver Office. “To overcome some of the existing site challenges, our teams needed to be adaptable and efficient in our design approach.”
