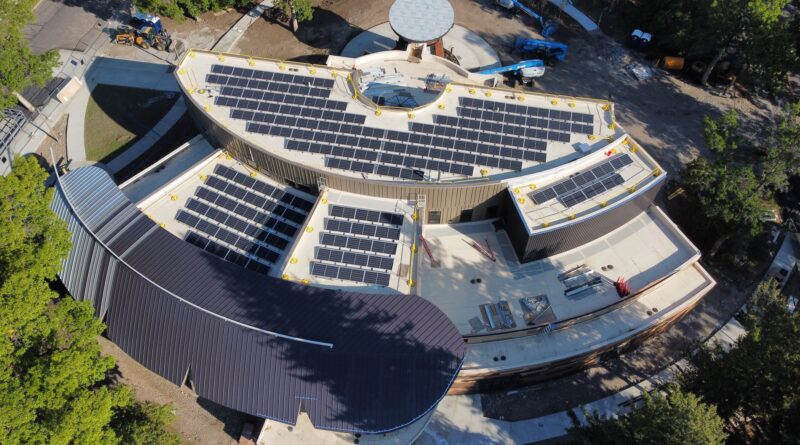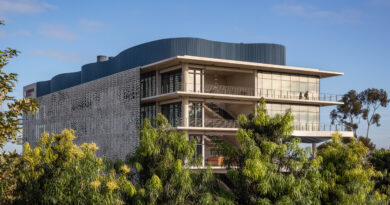American Indian Hall
Progressive Building & Design Methods in Bozeman, Montana
by Jack Armstrong, executive director/COO, Structural Insulated Panel Association
Recent shifts in the global dialogue on sustainability and green building initiatives have put responsibility on the shoulders of architects and designers to create energy-efficient, high-performing structures without compromising on the design vision. This recasting of priorities, combined with a growing focus on promoting the well-being of occupants in the built space, has challenged professionals to seek creative, alternative building solutions.
One proven way that architects and designers can meet this moment is to look to forward-thinking building solutions such as structural insulated panels (SIPs). A modern approach to residential and commercial projects, SIPs are flexible in design and used in walls, roofs, and floors to create a nearly air-impermeable building envelope. In turn, architects and designers can optimize energy consumption and mitigate air leakage to meet stringent criteria of a high-performance structure while prioritizing architectural creativity and aesthetic appeal.
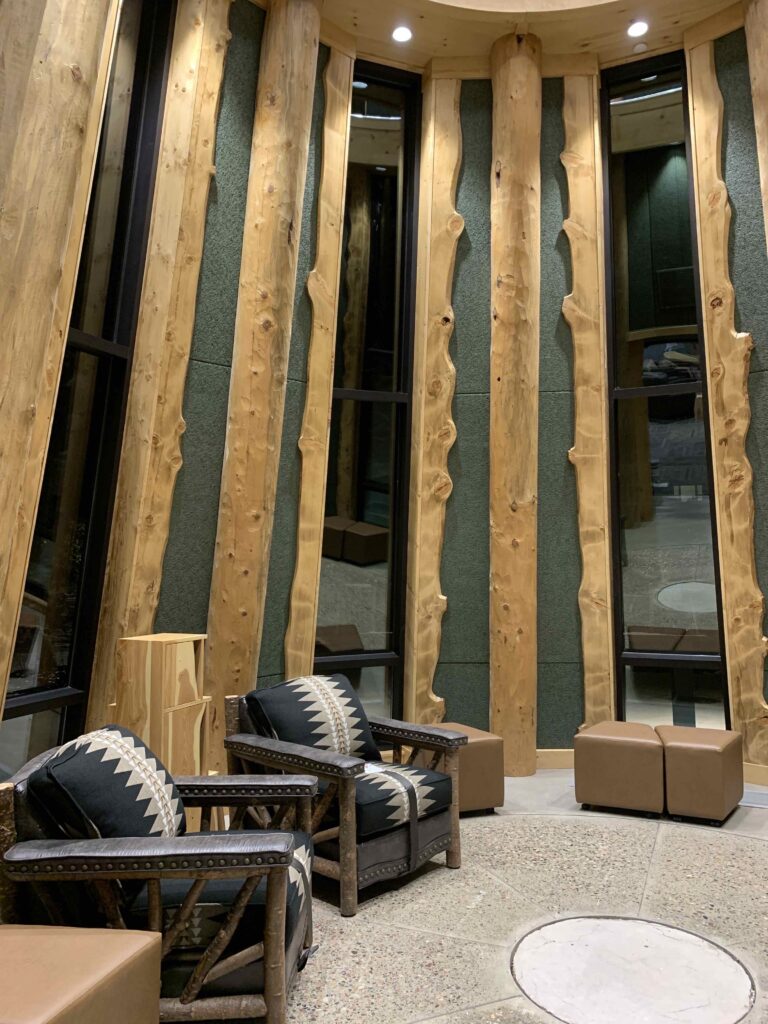
A $20-million dollar project nearly two decades in the making, the American Indian Hall opened in late 2021 to provide a rich environment for Montana State University (MSU) students, both native and non-native, to study, collaborate, and discover a sense of place and comfort. The building also houses the American Indian/Alaska Native Student Success Services offices and the Department of Native American Studies.
Built in a more sustainable way that honors the ancestral land it rests on top of, the hall took home several accolades from the Structural Insulated Panel Association’s (SIPA’s) 2022 Building Excellence Awards. The annual awards program recognizes residential and commercial projects that use SIPs to deliver a more efficient, low-embodied building envelope. The panel of esteemed judges praised the MSU project for its design and structural engineering innovation, creative use of SIP construction, environmental sustainability, and energy efficiency.
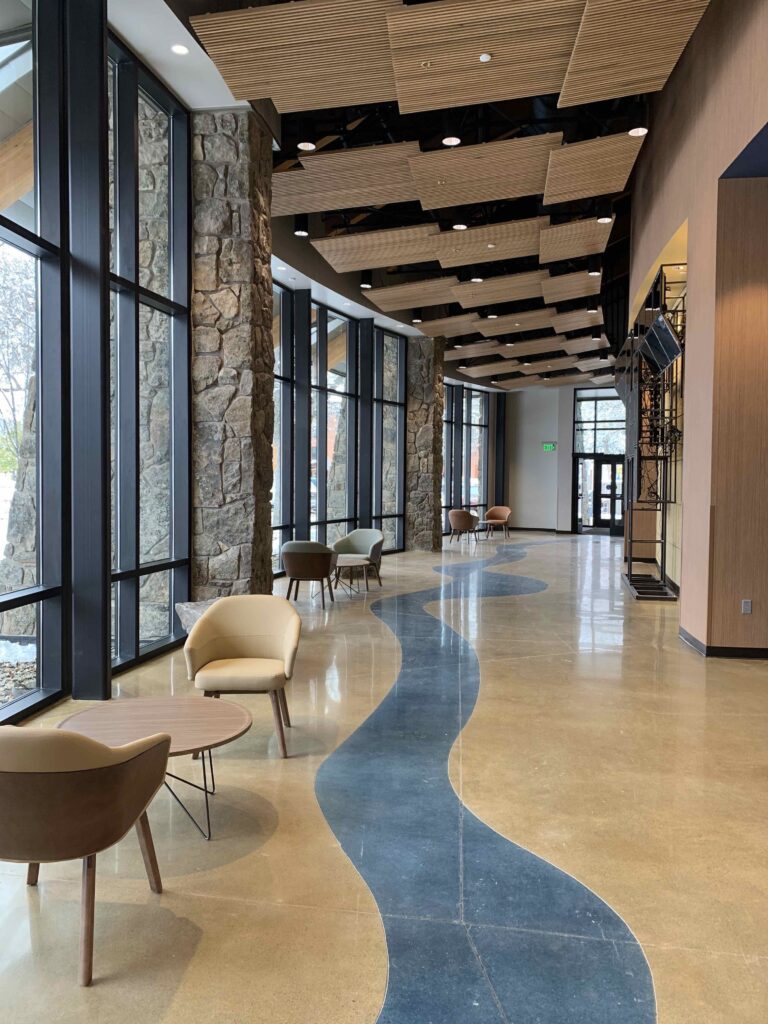
From its inception, American Indian Hall was envisioned as a visual expression of the American Indian culture. Incorporating architectural concepts by local architectural firm ThinkOne, Bozeman, and MSU alumnus Dennis Sun Rhodes of the Northern Arapahoe, the structure’s massing shapes mirror the protective spirit of the eagle. Seen from above, the building’s symbolism is reinforced by the arrangement of solar panels across the roof. A single, enormous feather rests directly above the hall’s main entrance.
To bring the visually striking roof to completion while maintaining an airtight building envelope, the design team employed custom curved SIPs, manufactured by Big Sky R-Control, across the roof of the structure. Because SIPs are customizable, structurally self-sufficient, and provide premium insulation capabilities, it was possible to accommodate the roof’s complex design elements without compromising on the project’s energy goals.
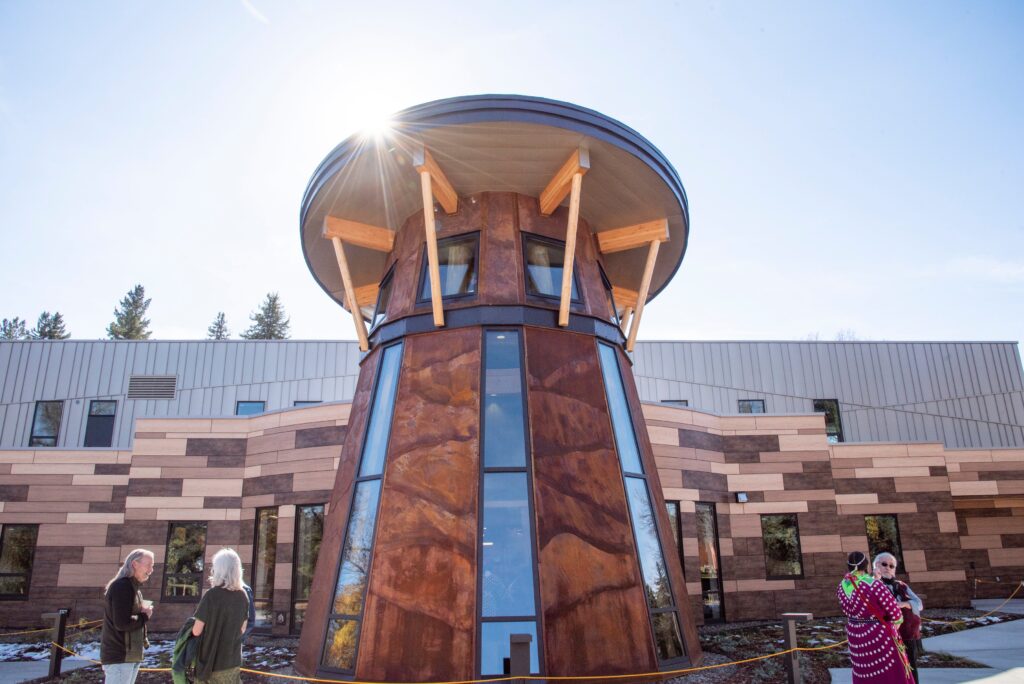
The project architect also chose to use custom-curved SIPs across the walls of the hall to accommodate the circular shape of the 31,316-sq.ft. structure. Because the panels were precut at an off-site location to satisfy project specifications, there was significantly less material waste attributed to the construction of the new building, which was another key aspect of this certified LEED® Platinum V4 project. ThinkOne cemented the project’s LEED status by incorporating a geothermal building heating and cooling system, solar photovoltaic systems, high-performance glazing, and recycled materials.
For the last two decades, SIPA, a trade association committed to increasing the adoption of sustainable building practices, has hosted the Building Excellence Awards to recognize exemplary SIP projects. This year, the MSU American Indian Hall project was named the best overall non-residential winner. It was also recognized as a high-performance winner in the category that highlights commercial projects over 10,000 sq.ft. More than a demonstration of the performance benefits and versatility of SIPs, the American Indian Hall shines a bright light on the future of building envelope design inspired by the global conversation on sustainability. Now, accommodating a beautiful, custom aesthetic while meeting performance goals is no longer a nice thought better left for another day, it’s a timely challenge put on the backs of architects and designers. By specifying efficient and effective building solutions and looking to forward-thinking building envelope practices, design professionals can rise to meet this critical moment.
