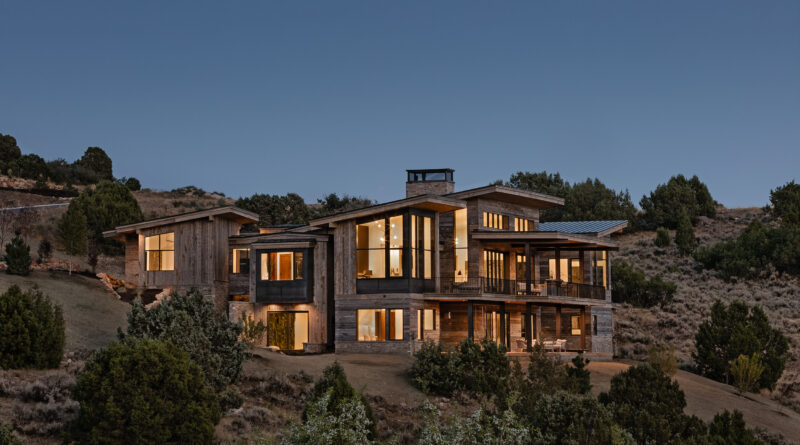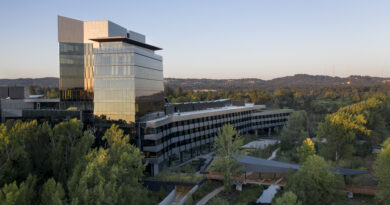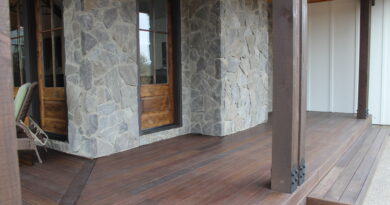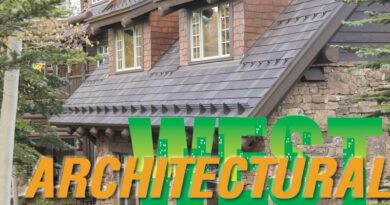Mountain Modern Masterpiece
Pushing It to the Limit in Heber City, Utah
by William Apotheker, vice president, East River PR
They say necessity is the mother of all invention and this mountain modern masterpiece built by PureHaven Homes in Heber City, Utah, certainly proves the rule. When you break ground on a 6,778-sq.ft. home in the mountains, you’re already pushing boundaries. But, if you’re building a dream home, you want to dream big, right?
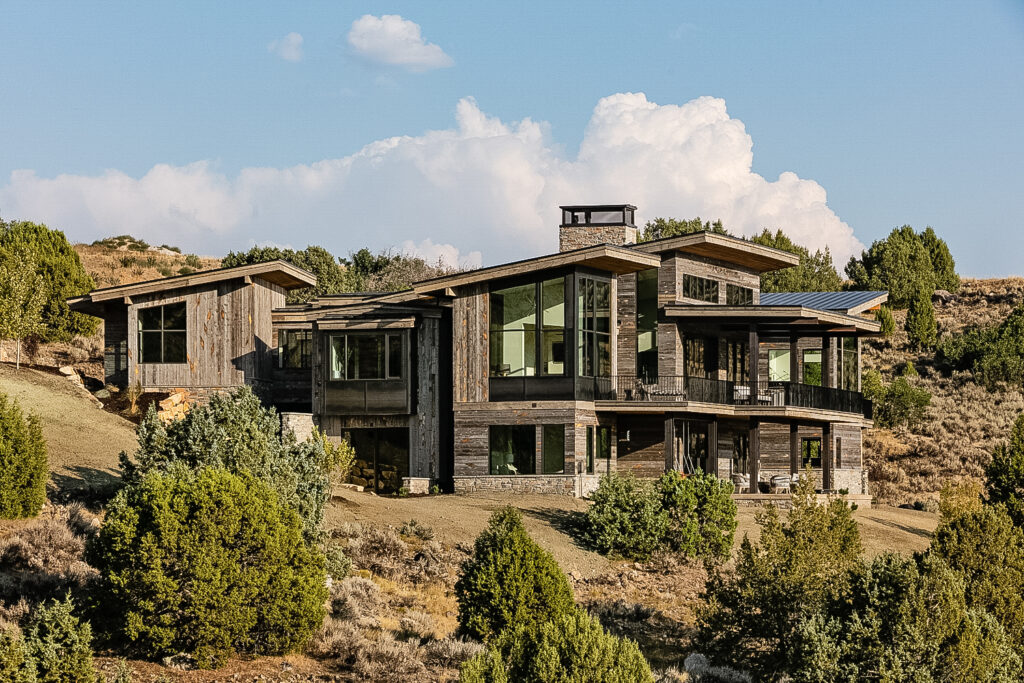
However, building at nearly 6,300’ elevation is no easy feat. “The slope of the lot was very, very steep,” said Shane Harr, founder and managing member of PureHaven Homes. “It’s built on the side of a mountain. So we had to build a bridge as an entry to get to the front door. It was out of necessity but it became a really cool, unique feature.” As an added bonus, a water feature runs through it; a steady snow-fed stream goes under that bridge. Talk about making a grand entrance.
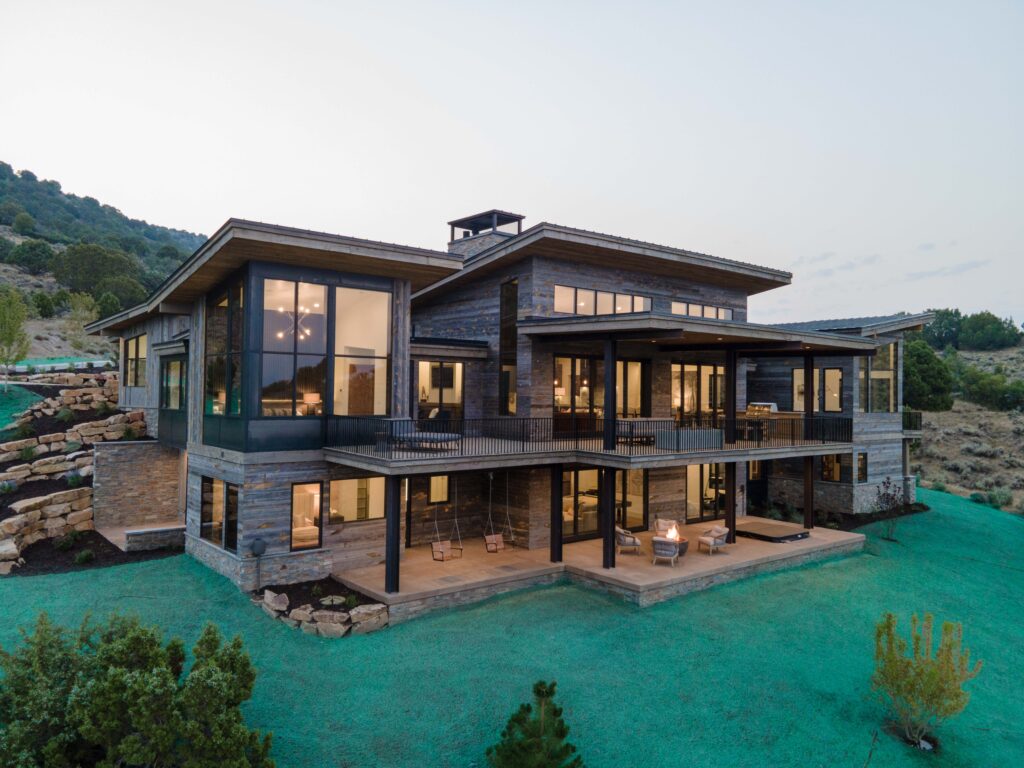
Another thing you find at 6,300’ is snow, and lots of it. That’s why the roof was carefully designed to push all of the melting snow in the same direction; away from the entry, the driveway, or the decks. Instead it feeds into the small canyon above the home that feeds the entryway water feature. The roof is a black standing seam metal that’s stepped and staggered into multiple roof lines. “This design takes into account all that snow management, which is really critical,” said architect Todd Gordon Mather. “We were trying to break this massive home into smaller components. The great room, master bedroom, the guest wing, even the two garages have their own shed roofs. The end result is this really cool feeling of a little village.”
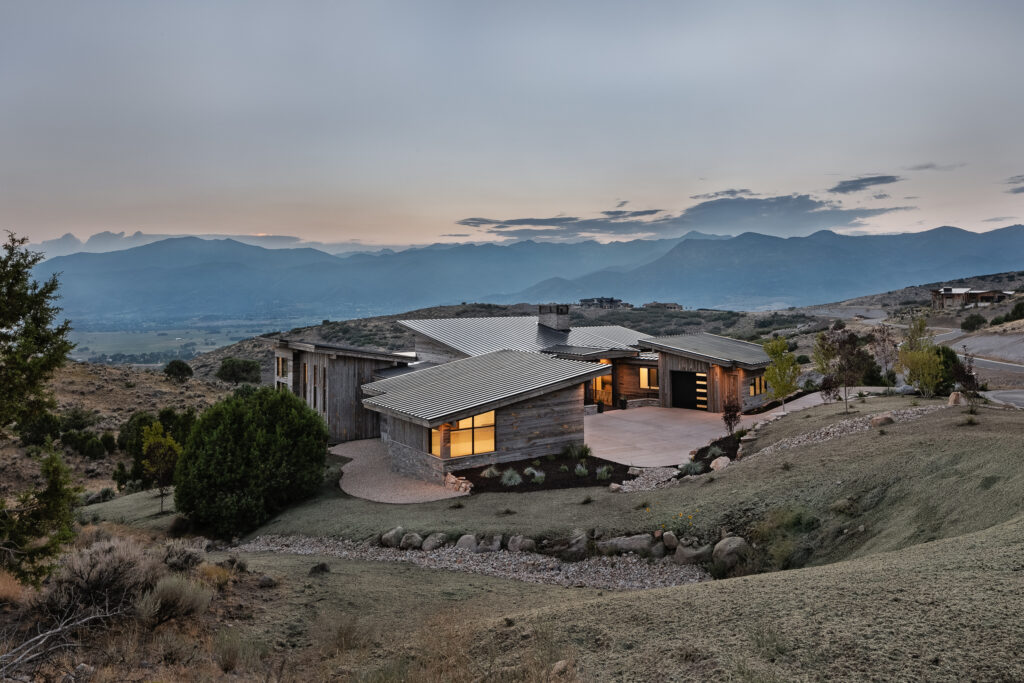
As the design progressed, there was a noticeable chunk of empty space, buried into the hillside entirely. Mather was thinking it might make for a great home theater. But PureHaven Homes interior designer, Pamela Jensen, went for a hole in one. They turned the space into a hidden golf simulator room. As you walk along a cabinet-lined hallway, there’s a push button that releases a hidden door as part of a wall paneling system. The secret entry opens up into a hidden golf simulator room.
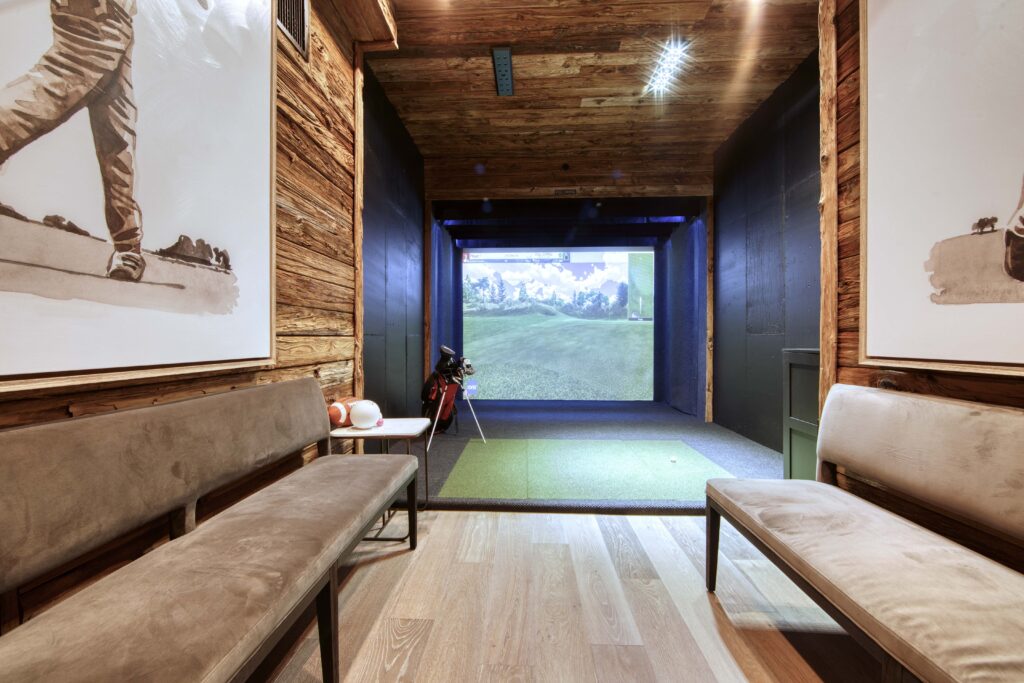
“We’re seeing more and more of these requests for hidden rooms,” said Harr. “I think, and it may sound corny, but the reason people love them is because it plays to their inner kid. Everyone buying these homes now used to watch Scooby Doo back in the day and it just goes back to that. It’s this creative thing that you can do in a home that’s just a surprise. And anytime you can add something unexpected to a home, people just love it. It makes it super unique.”
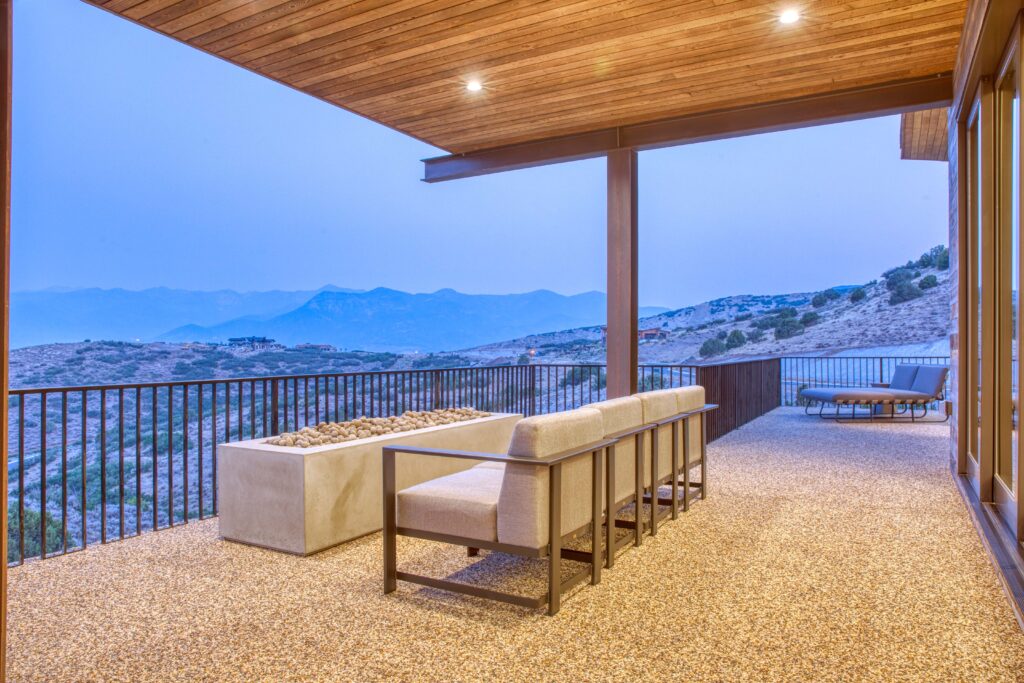
The payoff for building in this location is the majestic views of the Timpanogos. This western-facing lot was specifically chosen for that reason. The house was designed to run along the hillside, rather than long down the hill. It was actually outside of the building footprint limit allowed by the homeowner’s association, but the team was able to get special approval to proceed with the plan. That allowed the team to make all the gathering spaces like the living room, the dining room, the game room downstairs, and the den, all of those spaces, as well as every single bedroom in the house, line up along the rear, west side of the house. So every one of those rooms gets views of the Timpanogos and across the valley.
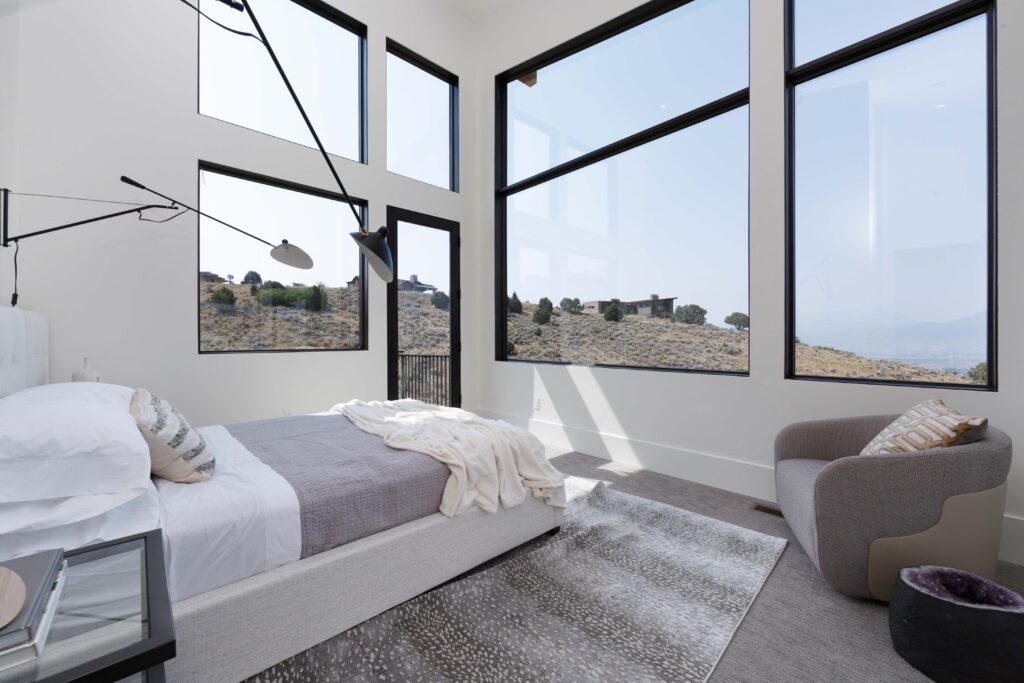
“It’s pretty spectacular,” said Mather. “I like to think of this house as saluting the mountains with the way the shed roofs lift your eye up into the sky and across the Timpanogos. The house is just saluting the mountains and the views.”
