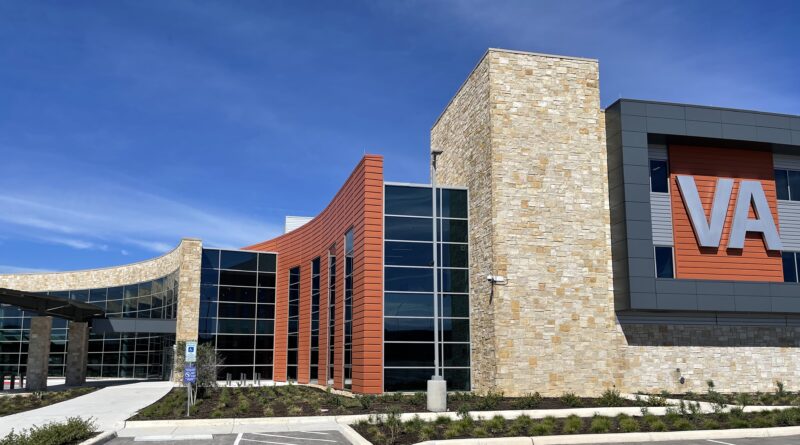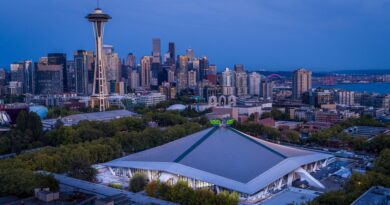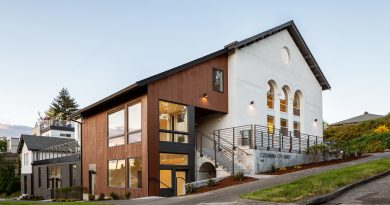Healing Embrace
Veterans Affairs Clinic in San Antonio, Texas
by Heather West, president, Heather West Public Relations
The new Veterans Affairs (VA) Community Based Outpatient Clinic in San Antonio, Texas, offers patients, medical professionals, staff, and visitors an environment promoting health, life-safety and well-being. Representing these principles, Hoefer Wysocki Architecture, Dallas, Texas, designed the building’s main entry with sweeping curved exterior as a healing embrace.
Bringing the concepts to reality, the three-story, 226,148-sq.ft. facility features high-performance ForceFront® Blast Curtainwall, Storefront, and Entrances from Tubelite® on the exterior. Tubelite’s interior framing systems also were provided for the security entrance vestibule and breakroom. All the aluminum was finished by Linetec in silversmith color using 70% PVDF resin-based architectural coating.
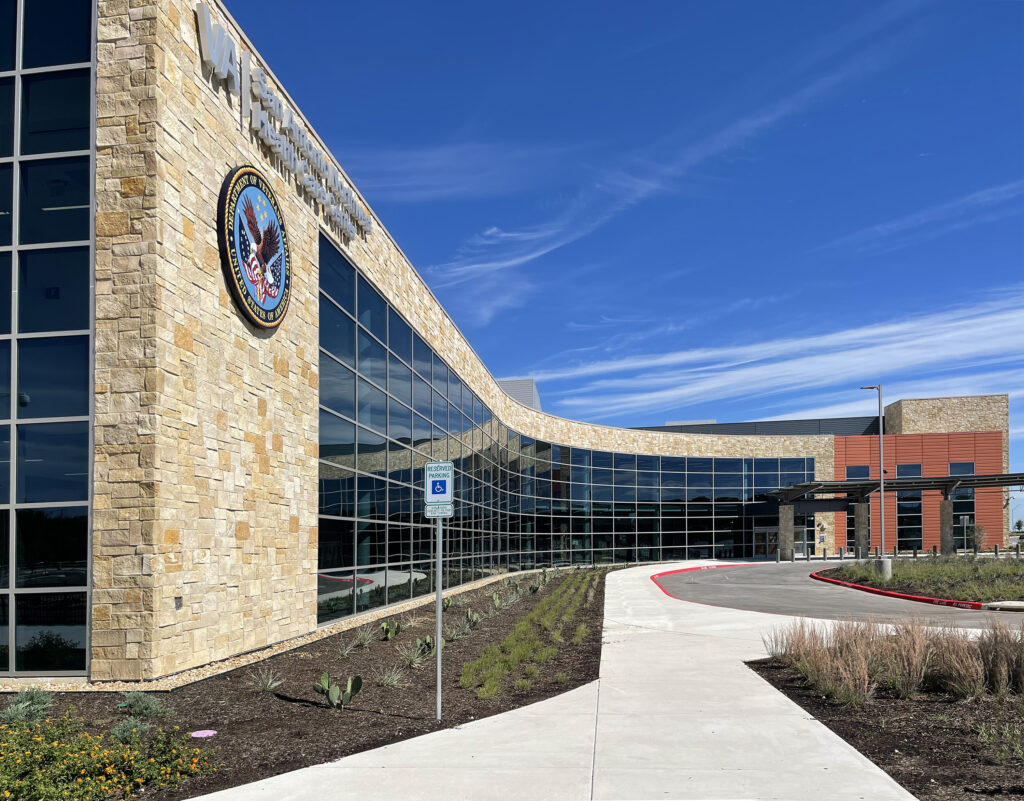
The VA’s finished aluminum framing and glazing systems were installed by San Antonio-based glazing contractor Bulverde Glass, in collaboration with Jacobsen Construction, Salt Lake City, Utah. Working closely with Bulverde, Sage Architectural Products, Austin, Texas, consulted with the design and construction team to meet the project’s modern aesthetic goals and numerous performance requirements.
In addition to his professional role at Bulverde Glass as the project’s foreman, Robert Smith has a personal connection to the facility as a retired United States Army Sergeant and a veteran of Operation Enduring Freedom. “It was an honor for me and my team to be a part of this project,” expressed Smith. “Beautifully designed and structurally sound, this building is one my favorites to ever work on. Realizing the vision to completion is extremely satisfying. Wonderfully designed, San Antonio VA will be an inviting and calming facility for our veterans.”
Completed in the summer of 2021, the new outpatient clinic offers general and mental health, surgery, imaging, lab, pharmacy, and CT/MRI services to the area’s 150,000 veterans, serving up to 1,000 patients each day. The facility’s design follows the VA’s Patient Alignment Care Team delivery model, a patient-driven, team-based approach to health care focused on wellness and prevention.
Realizing the VA clinic’s architectural vision, Bulverde installed approximately 14,600 sq.ft. of Tubelite’s ForceFront Blast systems to form the façade’s comforting embrace. Complementing the silver-colored aluminum framing and reflective blue-tinted laminated glass, Texas limestone clads the exterior walls. The local masonry blends with the natural landscaping, suggesting the building may have grown from the ground.
Inviting the outdoors inside, the San Antonio VA’s welcoming atrium bathes the curved lobby with daylighting and visually links the upper floors with the main level and front entrance. On the other elevations, Tubelite’s blast-mitigating storefront creates the multi-story spans and single punched openings. The views outside extend the sense of connection beyond the clinic’s walls with access to a park-like pedestrian-friendly setting, further supporting the complete healing experience.
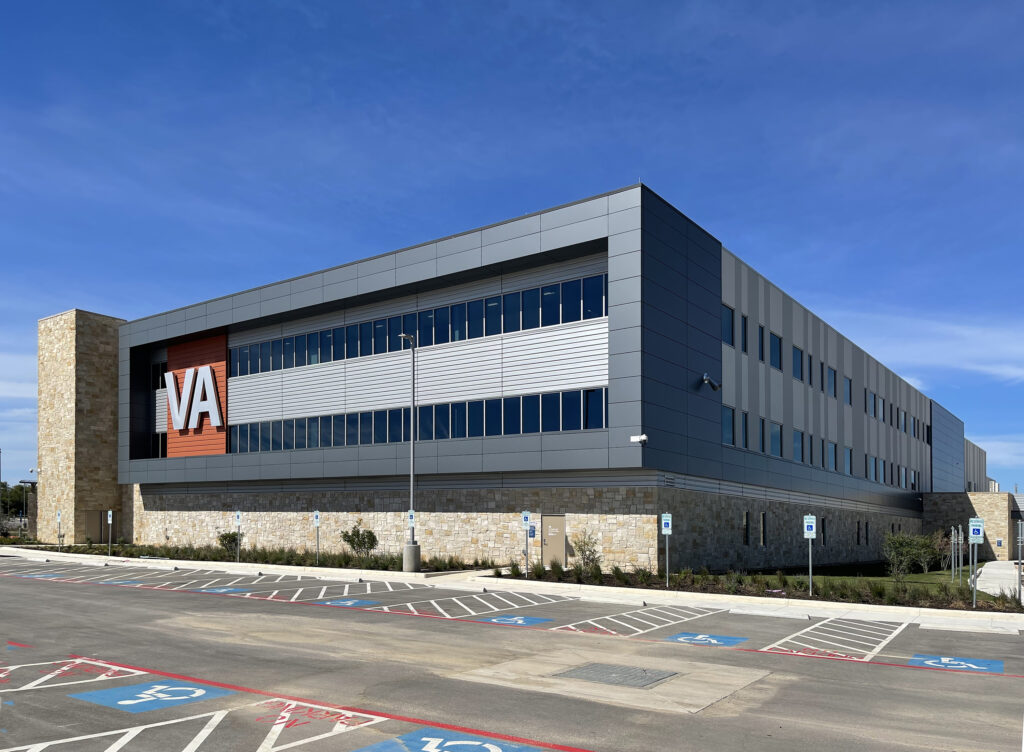
Natural and locally sourced materials, daylighting strategies, views, and access to the outdoors, and other sustainable elements demonstrate to the VA’s commitment to green building practices. Designed to achieve Green Globes® Building Certification, the new medical center consolidates existing services from multiple clinics into one efficient, centralized, community-based location.
The VA project team outlined numerous performance-based specifications for the project. Tubelite’s systems addressed all requirements including local and federal building codes, wind loads of up to 120 mph, condensation resistance, solar heat gain and thermal performance criteria, and blast mitigation. Tubelite’s ForceFront Blast systems are engineered to comply with the blast hazard-mitigating requirements for the United States Department of Defense, the General Service Administration, and the VA Office of Construction and Facilities Management’s Physical Security and Resiliency Design Manual
“The goal is to protect people, property, and assets, and to do so with cost-effective systems that provide safe, healthy, comfortable buildings,” said Greg Hall, Tubelite’s product development manager. “Blast criteria vary by project and selecting the appropriate product with the right glass and anchorage is challenging even for experienced professionals.”
“Coordinating with the United States Department of Veterans Affairs, the VA subcontractors, the developer, the design team, and all trade partners on the project has been an extraordinary process with wonderfully successful outcomes,” said Drew Watkins, Jacobsen Construction’s project manager.
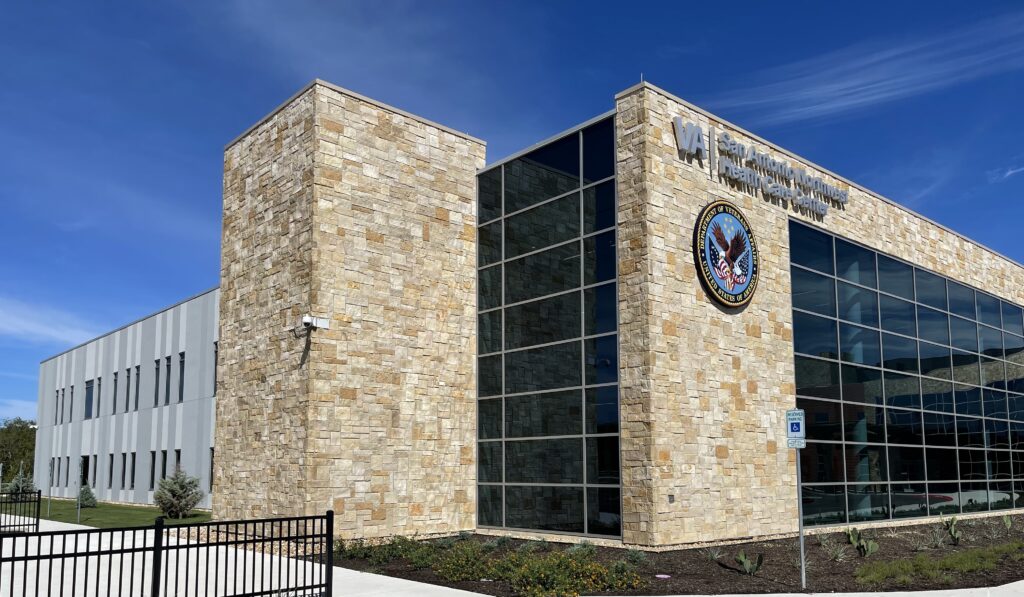
“Our work with the VA is unlike any other client. It’s a partnership with a shared goal, which is to provide high-quality care that’s responsive to veterans’ needs,” said Hoefer Welker’s partner and director of design, Hosam Habib, AIA. The architecture firm has designed 30 community-based outpatient facilities in partnership with the VA, totaling nearly 3.5 million sq.ft. in development across 12 states.
Habib continued, “A common theme throughout all of our VA facility designs is to promote a sense of camaraderie, hospitality, social responsibility to the environment, and a focus on the entire health of the person. Ultimately, we want to provide care-focused designs that reflect our country’s commitment and gratitude toward veterans as well as an understanding of their and their families’ physical, psychological, and emotional needs.”
The San Antonio VA Community Based Outpatient Clinic is part of the South Texas Veterans Health Care System. The system serves more than 100,000 veterans and has one of the largest coverage areas in the VA health care system as one the leading health care systems in the VA Heart of Texas Health Care Network. This innovative care center works within the Veterans Integrated Service Network, which includes medical centers and clinics in Texas and New Mexico.
