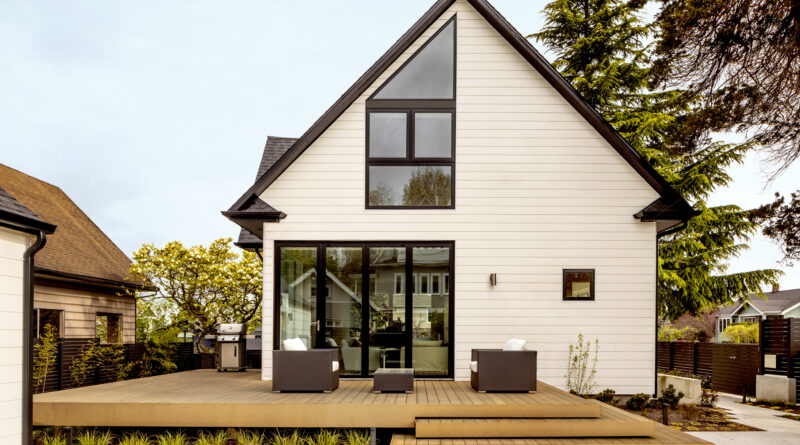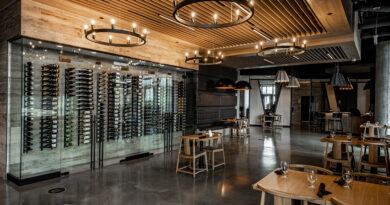Room to Breathe
Aging Home Gets Modern Update in Seattle, Washington
by Leah Martin, AIA, founding partner, Allied8 Architecture & Design
In his search for a new home, one client looked for clean, modern elements, but ultimately fell for the charm of the classic gabled roof and historic vernacular of this home in the Greenlake neighborhood of Seattle, Washington. The home offered higher ceilings than usual, and thus the potential to open it up to more natural light, but the challenge was in the limited space. The father and his young son wanted a two-bedroom, two-bathroom house, neither of which the original home offered. That’s when he connected with women-owned architecture firm Allied8, Seattle, to open up the home while maintaining its identity and relationship to the neighboring homes.
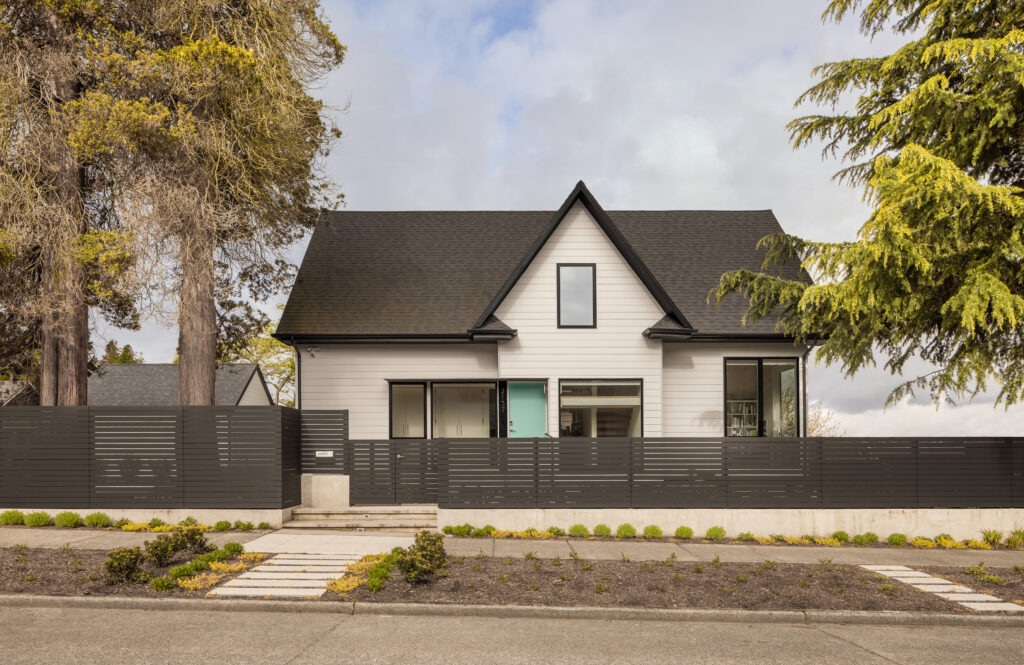
The client’s program included an apartment for extended family and friends to use, which Allied8 fit into the existing basement, plus an office, storage, powder, and family room on the main floor; two bedrooms and a bath on the second floor; and a better connection to the front and back gardens. The client’s program wishes led him to feel that a more spacious second story was paramount. Despite the limited space, the team was able to find a solution within the existing envelope. In utilizing the attic space, the team was able to upcycle roughly 75% of the existing framing of the home and 90% of the foundation, which saved the client hundreds of thousands of dollars.
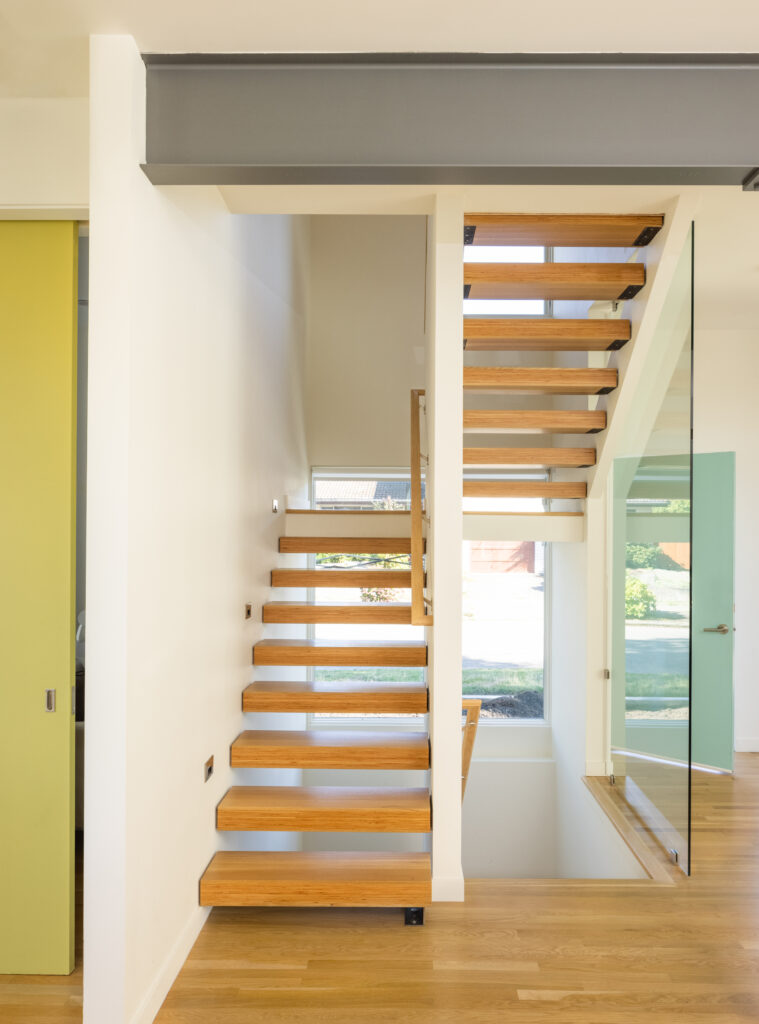
The architects came up with a restructuring of the floorplan through a clever rearrangement of the location of the stair and a stretching of the program included on the second story. Furthermore, given that the client was willing to reconfigure all the windows, the architects were able to rewrite the style experience on the interior of the house from traditional to modern, even if the existing, classic roof pitch and overhangs were kept.
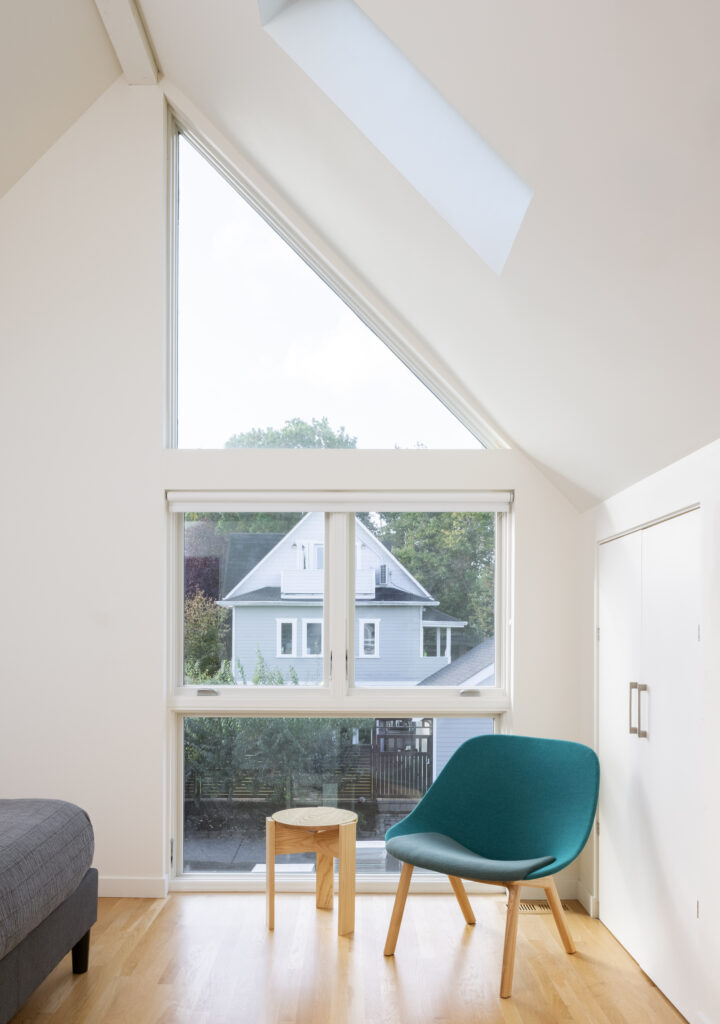
The steep roof pitch made window layouts very tricky on the second story. With the goal to utilize the higher ceilings created by the architects, the team contemplated a triangular set of windows. Considering, for a moment, the risk of creating a façade that feels reminiscent of the 1980s, when the team drew it up they realized it instead felt contemporary and right-sized for the new façade. Triangular windows are a significant challenge to install, and the team worked closely with the contractor and window manufacturer to create a result that lines up just right and accents the length of the second story, rather than boxing it in. This solution not only created a pleasantly unique façade from the street, it floods the previously poorly lit attic with natural light.
