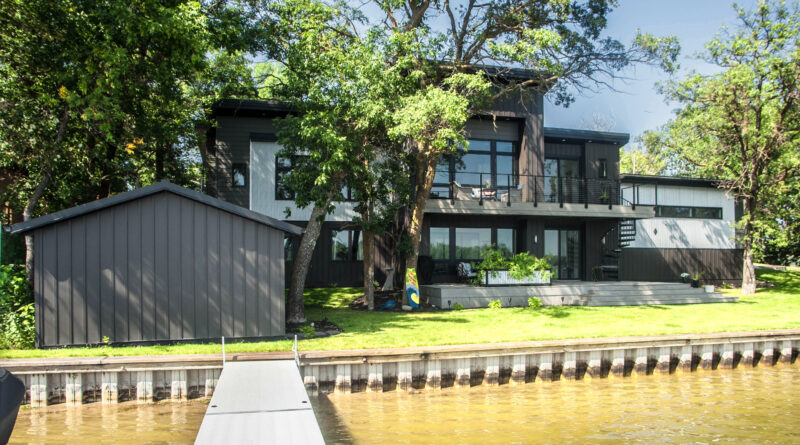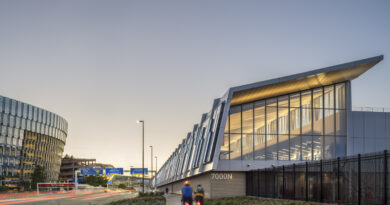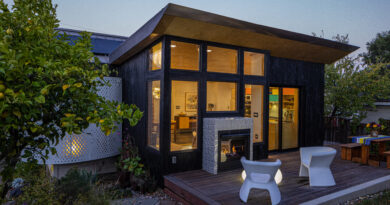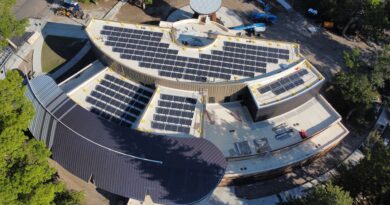Award-Winning Lake House
Contemporary Home Underlines Benefits of SIP Construction in North Dakota
by Jack Armstrong, executive director/COO, Structural Insulated Panel Association
A scenic 1,500-acre lake, Lake Metigoshe straddles the United States-Canadian border, covering ground from the rural municipality of Winchester, Manitoba, down to Bottineau County, North Dakota. Just a few minutes south of the international divide, a modern contemporary vacation home sits on the edge of the lake. Its flat-faced exterior is clad with a combination of wood-emulating planks and natural stone, and large expanses of glass blur the line between the outdoor and indoor living spaces. A horizontal metal railing, which complements the black trim around the windows and doors, defines the perimeter of the upper-level deck. Each of the design elements contributes to the straight lines, geometrical shapes, and 90º angles that are synonymous with the home’s modern contemporary aesthetic.
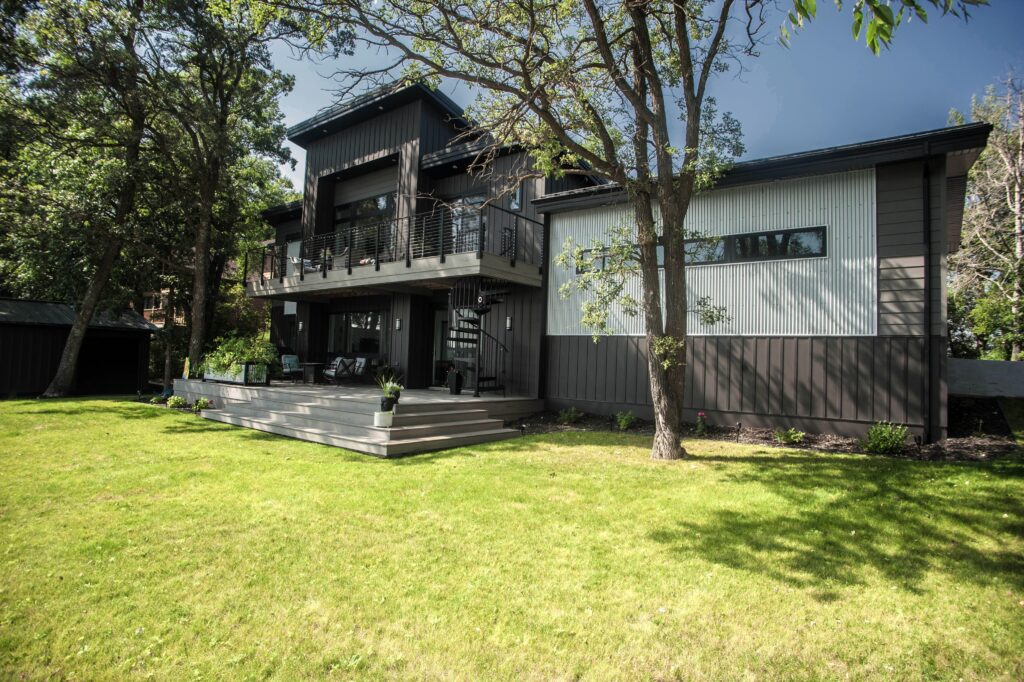
While certainly impressive if only judged on its appearance alone, what takes this Lake Metigoshe residence to the next level is its structural insulated panel (SIP) construction. Having taken the SIP approach on previous projects, the team at Nostdahl Liptack Architects, Phoenix, Arizona, was already aware of the benefits this forward-thinking building system could offer. It didn’t take long to assure the homeowners that using SIPs would make it possible to meet high-performance standards, such as low carbon, energy efficient, and all-electric, without compromising their home’s aesthetic appeal.
To create a nearly airtight building envelope around 4,105 sq.ft. of conditioned space, the project designers specified 5-5/8″ core EPS SIP wall panels and 11-7/8″ core EPS SIP roof panels. SIP manufacturer Enercept made the walls and roof panels offsite by sandwiching the core of rigid foam insulation between two structural facings using continuous bonding. The subsequent building system is strong, delivering superior compressive resistance and flexural strength in the field. In fact, the engineered walls and roof panels of the lake house will support a ground snow load of 50 PSF and a roof snow load of 42 PSF. In turn, the SIP structure will stand strong during North Dakota winters.
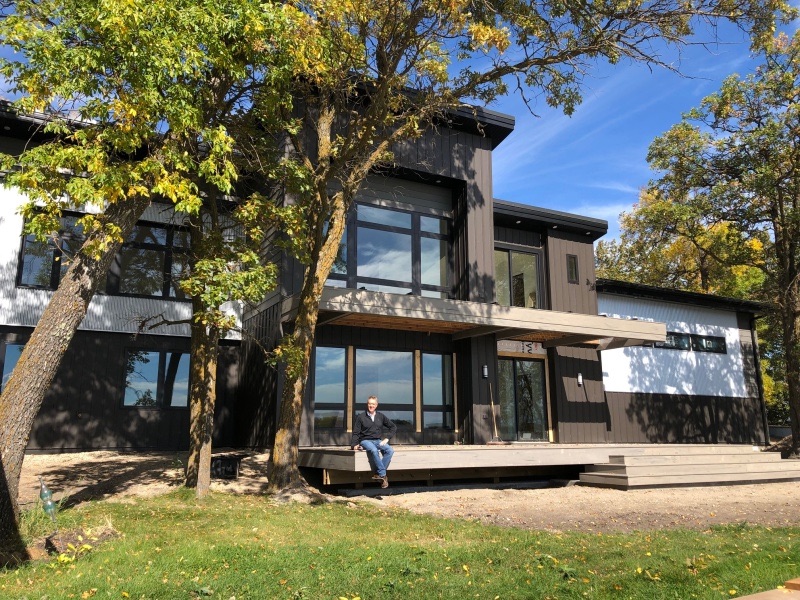
Using SIPs, which takes construction off the job site and into factory-controlled conditions, the project team could count on precision-level quality control. Designed to meet every project specification, the finished SIPs arrived on the lakeside property in late October 2022. The offsite construction method made it possible for experienced SIP builder David Parrill Construction, Hettinger, North Dakota, to install the building system much quicker and with a smaller crew than had traditional framing methods been used. The speed and ease of construction was a selling point for the project team and the homeowners given the cost and scarcity of skilled construction labor. Parrill’s crew had the home fully enclosed before snow hit the ground and halted construction.
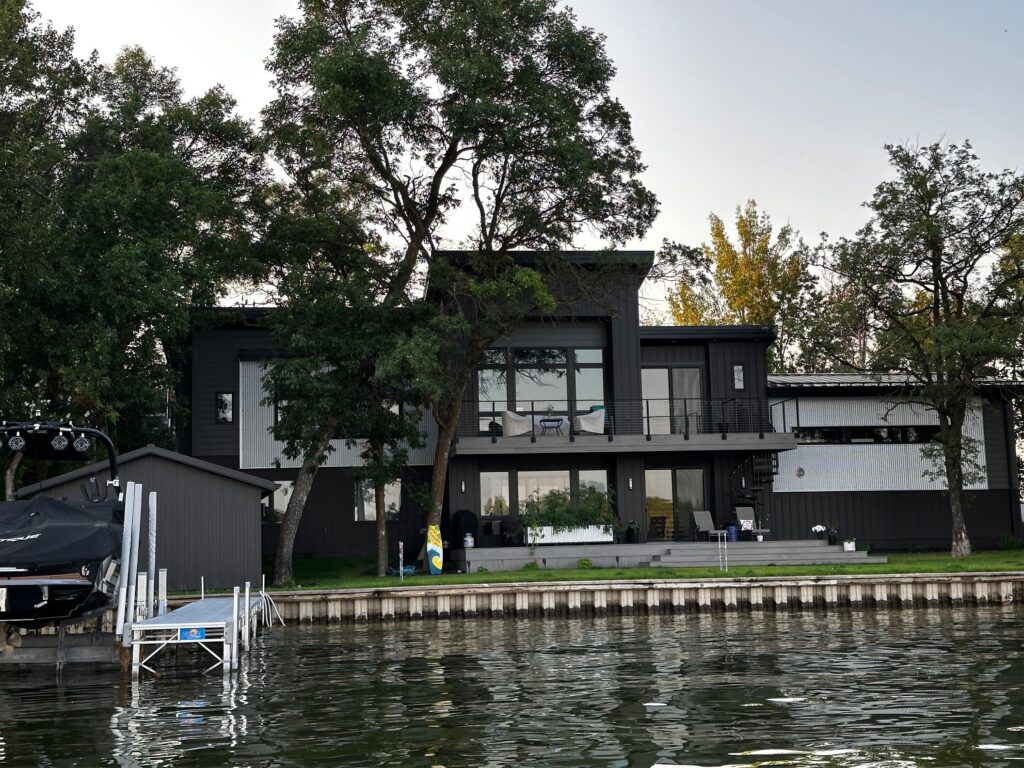
Because the project team was able to create a virtually airtight SIP structure, controlled ventilation was required. Controlled ventilation filters out contaminants and allergens, and also allows for incoming air to be dehumidified to reduce the possibility for mold growth. In this instance, the project team had a 13.0 SEER central air system installed in the home. To provide warmth during North Dakota’s frigid winter months, a high-efficiency fan coil with an electric heat insert was added, along with a heat recovery ventilator. For a touch of quiet luxury, a hydronic radiant floor heating system was installed across the basement and garage floors.
Proper HVAC sizing was critical because an oversized system will fail to reach the steady operating rate the equipment was designed for. Short-cycling HVAC equipment will be less energy efficient and require more maintenance over its service life. This would have been a detriment to the homeowner, who would have otherwise been able to reap the long-term energy cost-savings that comes with owning a high-performance SIP home.
Looking beyond the energy cost-savings, the nearly impermeable SIP shell combined with its well-executed HVAC system gives the homeowners more control over their indoor environment, limiting any incoming air to controlled ventilation. In turn, they will breathe cleaner, healthier air inside their home and enjoy a more comfortable living environment.
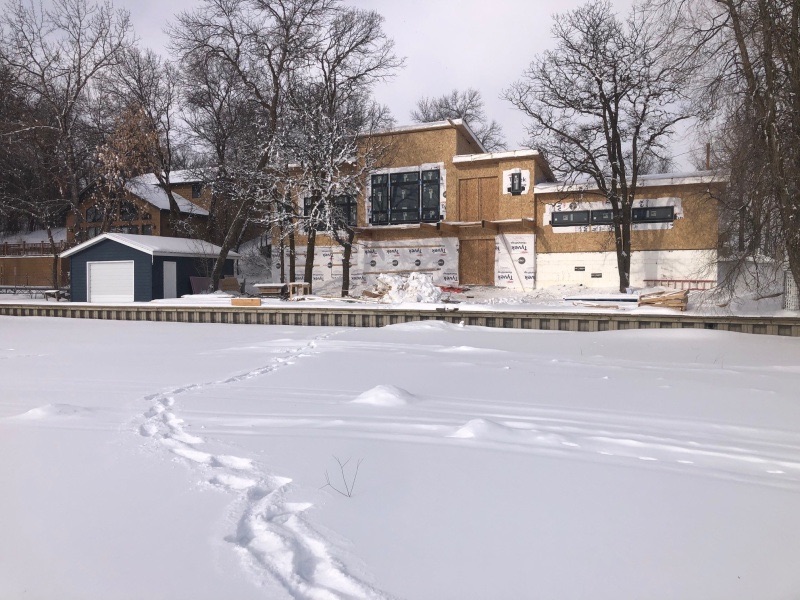
The Lake Metigoshe vacation home was recognized by the Structural Insulated Panel Association’s (SIPA’s) 2023 Building Excellence Awards. For over two decades, SIPA, a trade association committed to increasing the adoption of sustainable building practices, has hosted the award program to highlight outstanding projects that demonstrate the versatility and performance advantages of SIPs. This year, the Lake Metigoshe project was named the winner in the category that highlights residential homes over 3,000 square feet. The judges recognized the modern contemporary lake house for its creative use of SIP construction, its overall design and structural engineering innovation, and its commitment to environmental sustainability.
