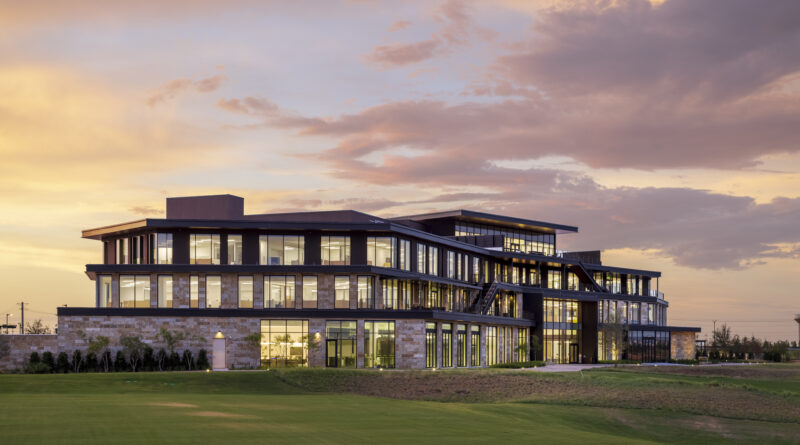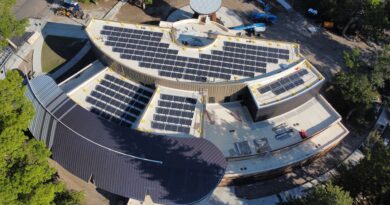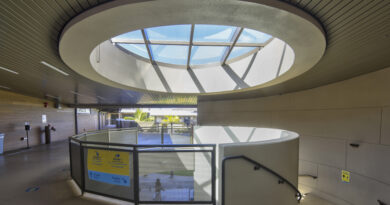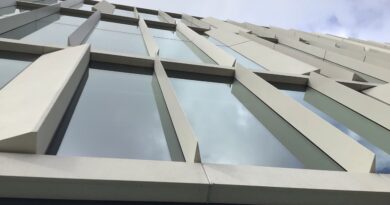PGA of America
Collaborative & Fun Golf Headquarters in Frisco, Texas
by Marcus Dodson, editor & publisher
The PGA of America is composed of nearly 28,000 PGA professionals who work daily to grow interest and inclusion in the game of golf. Education and promotion of the game are at the core of the organization’s mission to serve the member and grow the game.
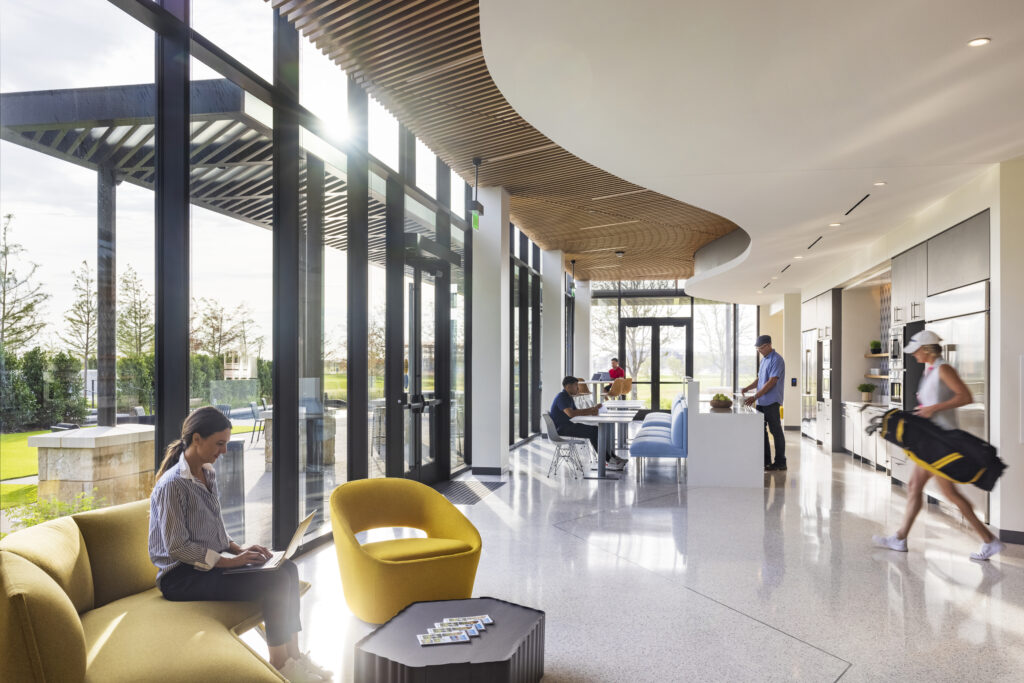
As the PGA of America sought to move its headquarters from Florida to Frisco, Texas, the design team at Page, Washington, D.C., was charged with creating a new Home of the PGA of America headquarters building. The state-of-the-art facility fosters a spirit of collaboration and fun, while inspiring PGA Professionals that visit the PGA Frisco campus for years to come. It features a commitment to PGA professional lifelong learning and professional development against three focused career tracks, which include teaching and coaching, golf operations, and executive management.
The Home of the PGA has pending LEED® Silver certification and is a hub for professional development that will enable PGA Professionals to drive growth of the game at the grassroots level. The new home will initially house 120 employees who work to further the PGA of America’s mission.
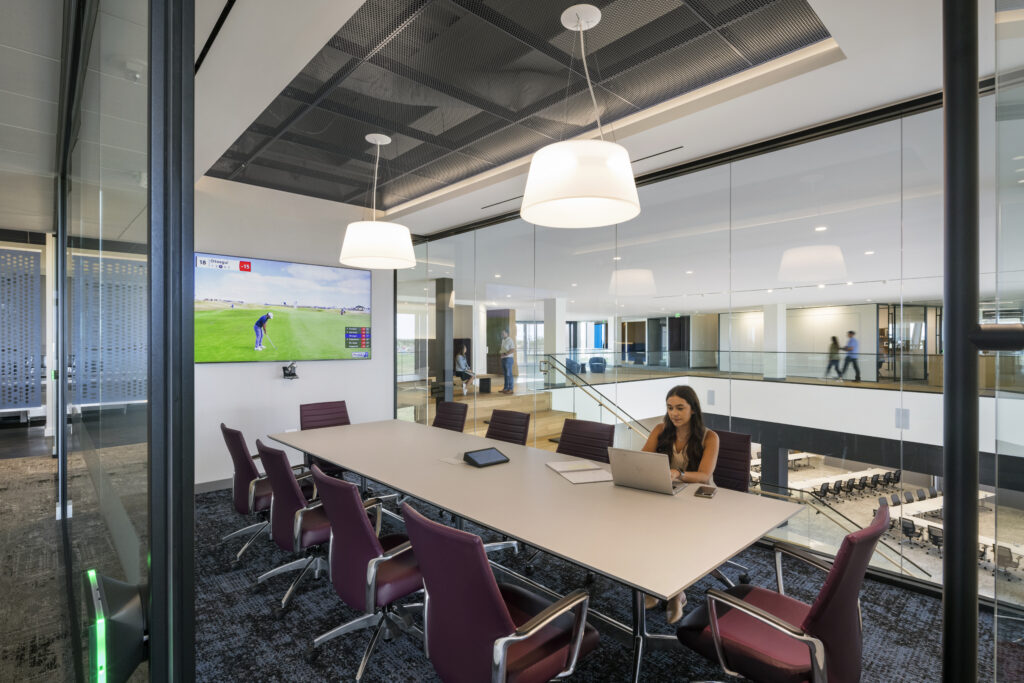
Located 30 miles north of downtown Dallas, PGA Frisco is a unique private-public partnership that includes the PGA of America, Omni® Hotels and Resorts, the City of Frisco, and the Frisco Independent School District (ISD). The 600-acre PGA Frisco campus features four unique destination brands including: Fields Ranch at PGA Frisco, with two 18-hole championship golf courses designed by Gil Hanse and Beau Welling; a world-class clubhouse; a 30-acre practice facility; a performance center; the 510-room Omni PGA Frisco Resort; the PGA District featuring a one-of-a-kind indoor and outdoor golf-centered entertainment area; the Home of the PGA of America; and the Northern Texas PGA Section Headquarters. A key component of a larger 2,500-acre development will be a mixed-use community that serves as a destination for golf professionals and casual golfers alike.
Public engagement is one of the main design drivers for many elements of PGA Frisco. A 3.5-mile-long hike and bike trail weaves through the courses. Public access to 65% of annual available golf rounds will be accessible, along with discounts for Frisco residents. Two local high schools are located next door to the development, and students from across Frisco ISD will benefit from special programming at the site. PGA Frisco is expected to drive over $2 billion in economic impact over the next 20 years for the stakeholders and community. It also means an opportunity to grow the game of golf in North Texas and include a more diverse audience.
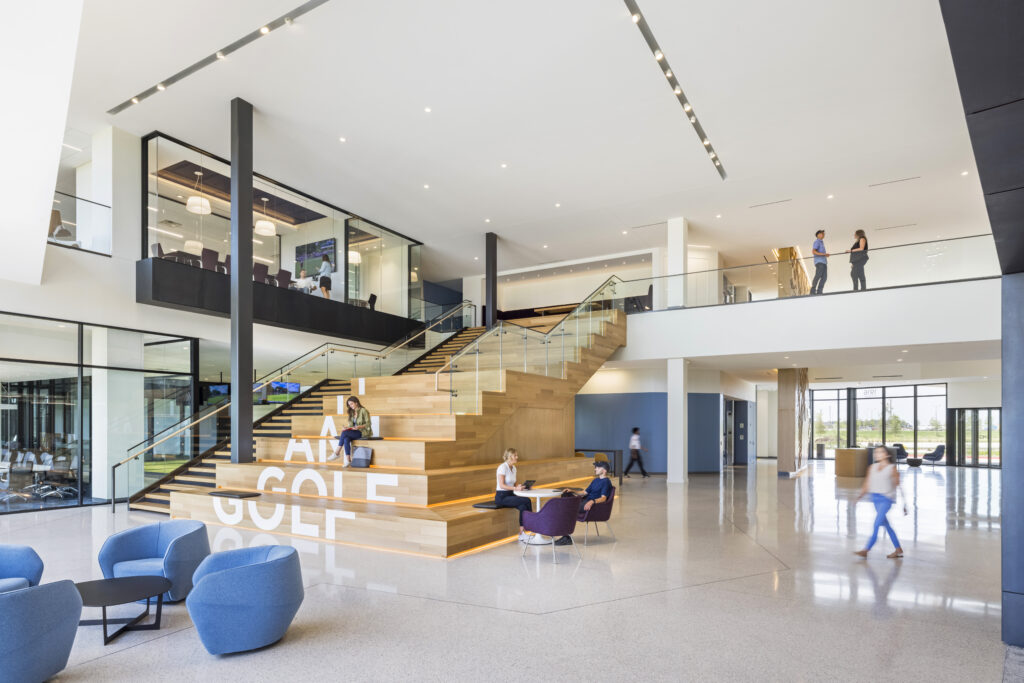
Designed by Page, the new Home of the PGA is a symbol of the future of the organization and the game of golf. Fundamentally, the building is an open and welcoming environment that celebrates golf and supports its development as a popular sport. The program of the building is organized around the PGA of America’s mission to serve the member and grow the game of golf, and provides the most modern and high-quality workplace for our staff.
The architectural language is a modern Texas regional expression. The building optimizes sustainability using regional and local materials, such as rough-hewn Lueders limestone. Design moves, such as the building’s orientation and the use of deep overhangs, protect the building from the bright Texas sun. The boundaries between the indoor and outdoor areas are fluid, and allow both the educational spaces and the workspaces to spill naturally from the specialized instruction areas into the social stair, large lobbies, common areas, and dramatic terraces overlooking the golf courses. The spaces support a rich experience, encouraging PGA members and employees to interact, and to enjoy the building and site.
Occupying the northwest corner of the development, the Home of the PGA overlooks the driving range and the ten-hole short course. This area will be one of the zones most used by Frisco ISD students, the public, and amateur golfers. A parking structure is hidden below grade to allow for unencumbered views from all corners of the site. An event garden located to the north of the employee lounge also looks out onto the driving range. Native and drought-resistant landscaping is used at the site. Talley Associates, Dallas, employed vegetation such as soft leaf yucca, blue grama grass, and live oak trees.
The building maximizes views of the rolling golf courses. A slightly bent bar in plan, its two wings embrace the landscape and are largely transparent to the south, with course-facing elevations. In accordance with City of Frisco requirements, there is a combination of solids and voids at play on all façades. However, the building’s transparency celebrates the site, and views straight through the interior give long vistas of the golf courses, as guests and employees approach and move through the building.
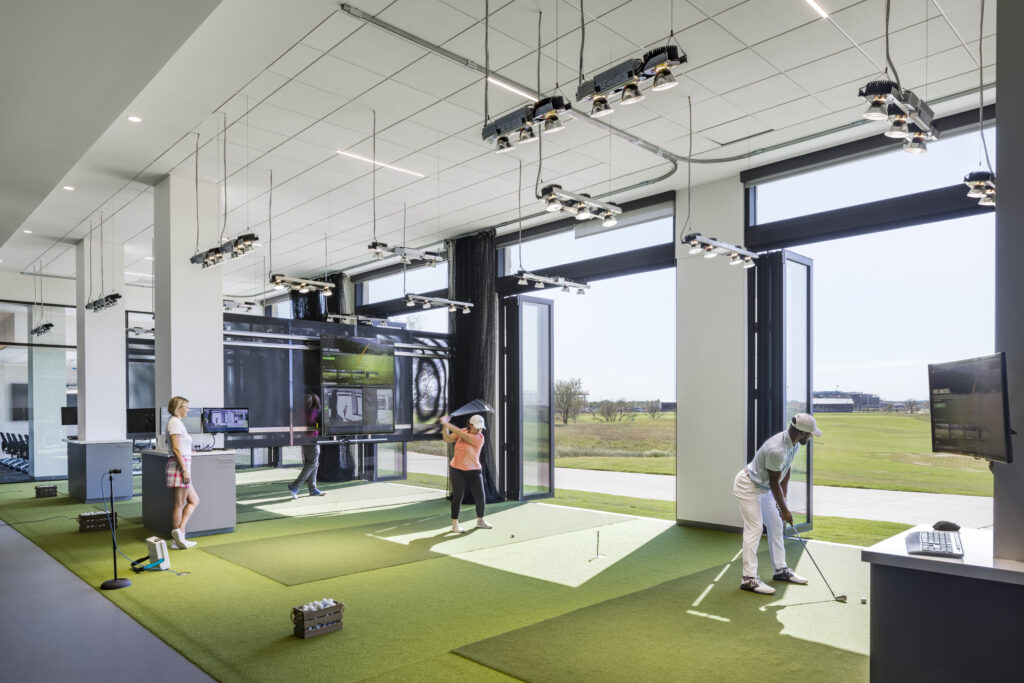
The four-level Home of the PGA is stacked in a playful manner, allowing for generous terraces on the upper floors of the south elevation. Once on the second-floor terrace, all levels are accessible from the interior and exterior of the building, literally bringing the outside into every area of the workplace.
Rough-hewn Lueders limestone is cut in large sections of 4’ stones and placed with deep horizontal joints, emphasizing the horizontal design of the building, especially when the sun hits the stone and creates long shadows in the joints. In playful juxtapositions, this stone meets areas of double-height, glazed curtain wall systems marked with vertical fins. On the upper floors, the masonry gives way to a smooth dark stucco. Terraces are all finished with dark painted steel and compressed bamboo for decking.
The interiors take full advantage of the views and transparency of the building. The core of the building happens at the center bend in the bar. At the ground level, this area is called the Fairway. It is the entry and has a generous, open social stair that joins the educational wing to the south and the broadcasting and support wing to the north. A reception desk and feature wood wall welcome guests. The wall is inspired by the contours of the golf courses and rises from level one to level three. It is CNC-milled Baltic birch and includes 92 individual planks that vary in depth by as much as 12”. Each plank weighs approximately 210 lbs., and the entire wall weighs approximately ten tons.
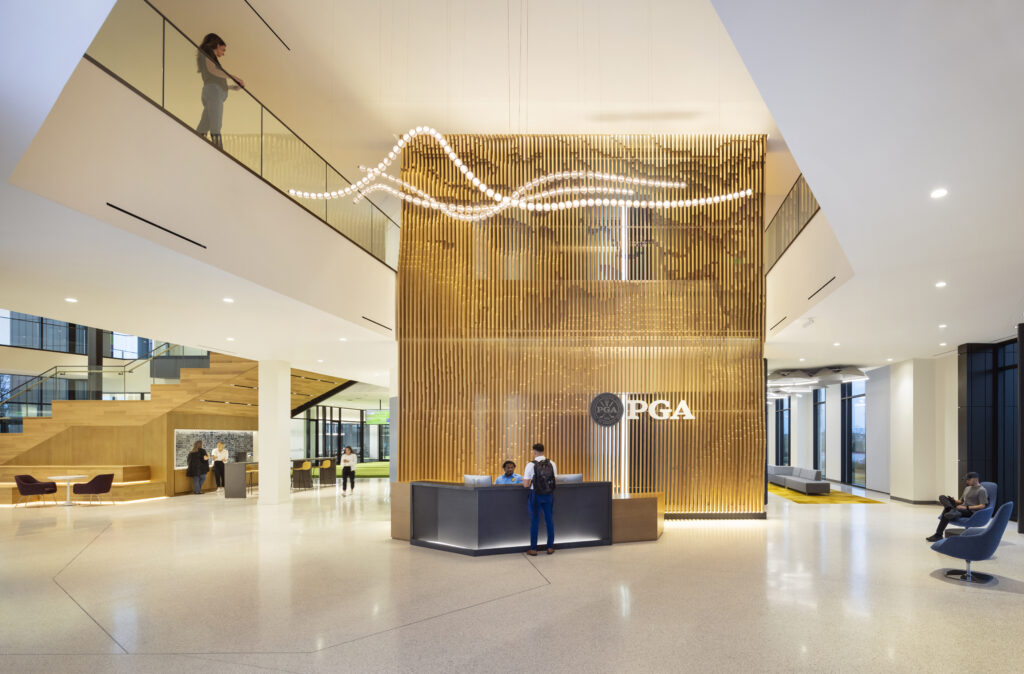
The unique indoor education center includes a massive indoor bunker, including a state-of-the-art golf education center with indoor/outdoor hitting bays and instructional technology designed to measure all elements of a golf swing. A specialized workshop will be used for hands-on training in building and caring for golf clubs and equipment. The educational spaces will be used to train, certify, and develop all PGA members who work across the country. The broadcast room is supported by a full green room space, as well as an event space that doubles as the employee lounge. This lounge looks out onto a small garden.
The workplace design and strategy on the upper floors incorporate lively colorful details, creating a beautiful backdrop to the real focus on the views of the golf courses. Executive offices are located on the second and third levels, with some that are transparent to the educational spaces below, creating a real connection for PGA members. Workstations are light-colored wood and uniformly look out onto the southern terraces. An almost 3,000-sq.ft. elevated platform is dedicated to socializing and includes a stress-free IT trouble-shooting spot inspired by the Apple® Genius Bars.
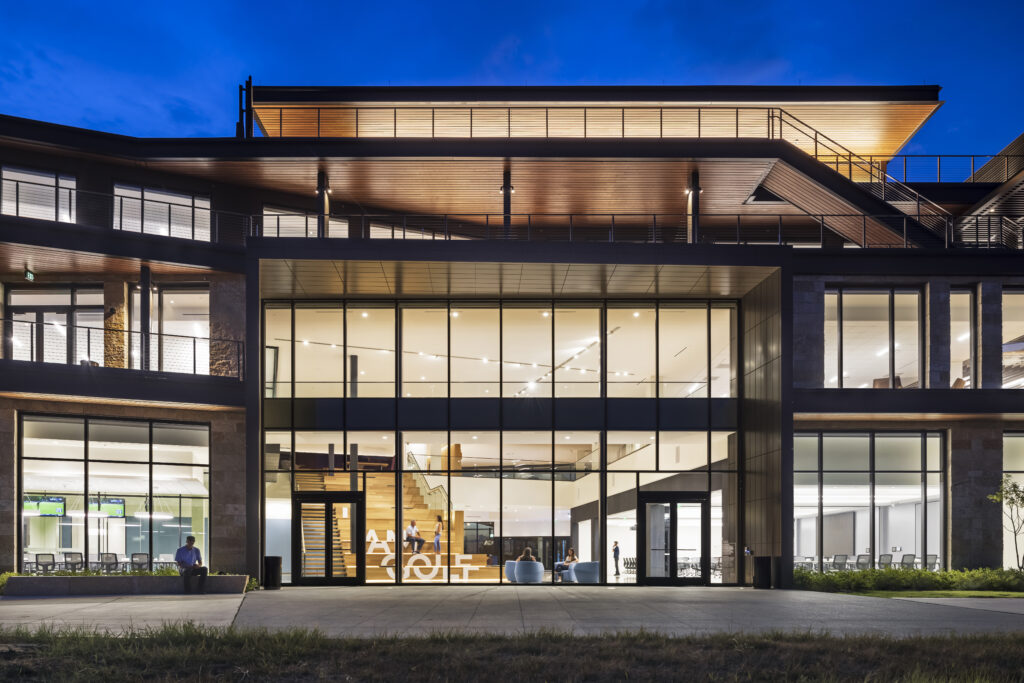
Numerous areas for heads-down work, large and small conference spaces, as well as less formal collaboration and breakouts are provided on all levels. The terraces are integral to the workplace strategy, providing additional opportunities to meet the changing needs of today’s workforce, while bringing the outside in. The spaces are designed to support the PGA’s mission to serve the member and grow the game of golf.
