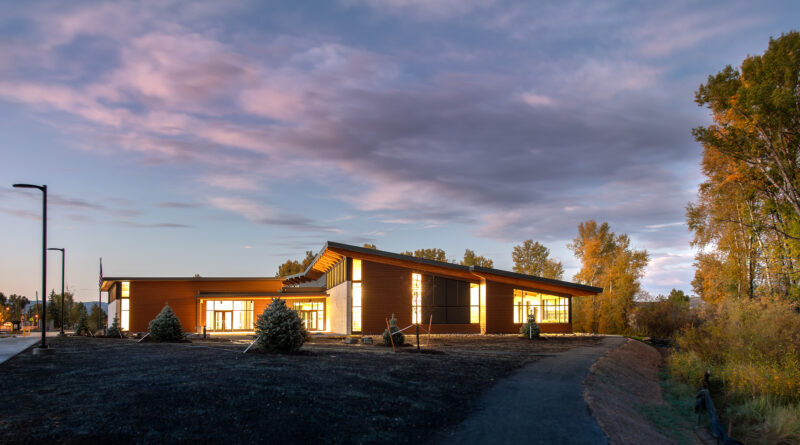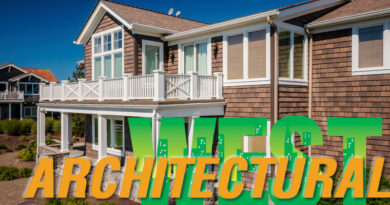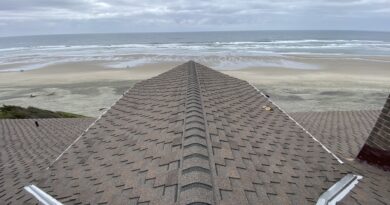A Library That Inspires
Designing Under Extreme Conditions in Colorado’s Mountain Communities
by Jon Brooks, principal, AE Design
Colorado features some of the most remarkable landscapes in the nation. However, with unique territory comes unique challenges for the design, architecture, and engineering teams that operate within them. With challengingly high elevations, below freezing temperatures, and winds that can reach up to 60 mph, how does a project ever come to fruition against the elements? At an elevation of 7,700 feet, Gunnison, Colorado, is famously known for its natural beauty, surrounded by the scenic Rocky Mountains, which withstand some of the coldest winters in the nation.
When the Gunnison County Library District began seeking design partners to help them replace its existing library with a new sustainable building that provided flexible and functional community space, AE Design, Denver; Anderson Hallas Architects, Golden, Colorado; and 360 Engineering, Golden, were selected to take on the task. Together, they applied strategic, sustainable practices, such as identifying which sustainable design factors make the most sense for projects that will be required to face the elements. They strategized how to navigate the complexities of a remote project site while minimizing negative impacts to the planet and harnessing the value in reinventing an approach to a challenging project through innovative and creative solutions.
A Project Backed by Community Commitment
Gunnison is a tight-knit mountain community, and for well over a decade, Gunnison County has been a nationwide leader in public sector commitment to sustainable design practices and operational performance. From their 2009 Gunnison County Energy Action Plan to the Gunni Cares 2030 Plan adopted in 2022, they have demonstrated this resolve through measurable goals.
Project lead Anderson Hallas Architects brought residents together to provide input into the planning and design of their new library through events, activities, workshops and presentations. The community’s engagement established consensus around a shared vision, which led to a successful ballot initiative.
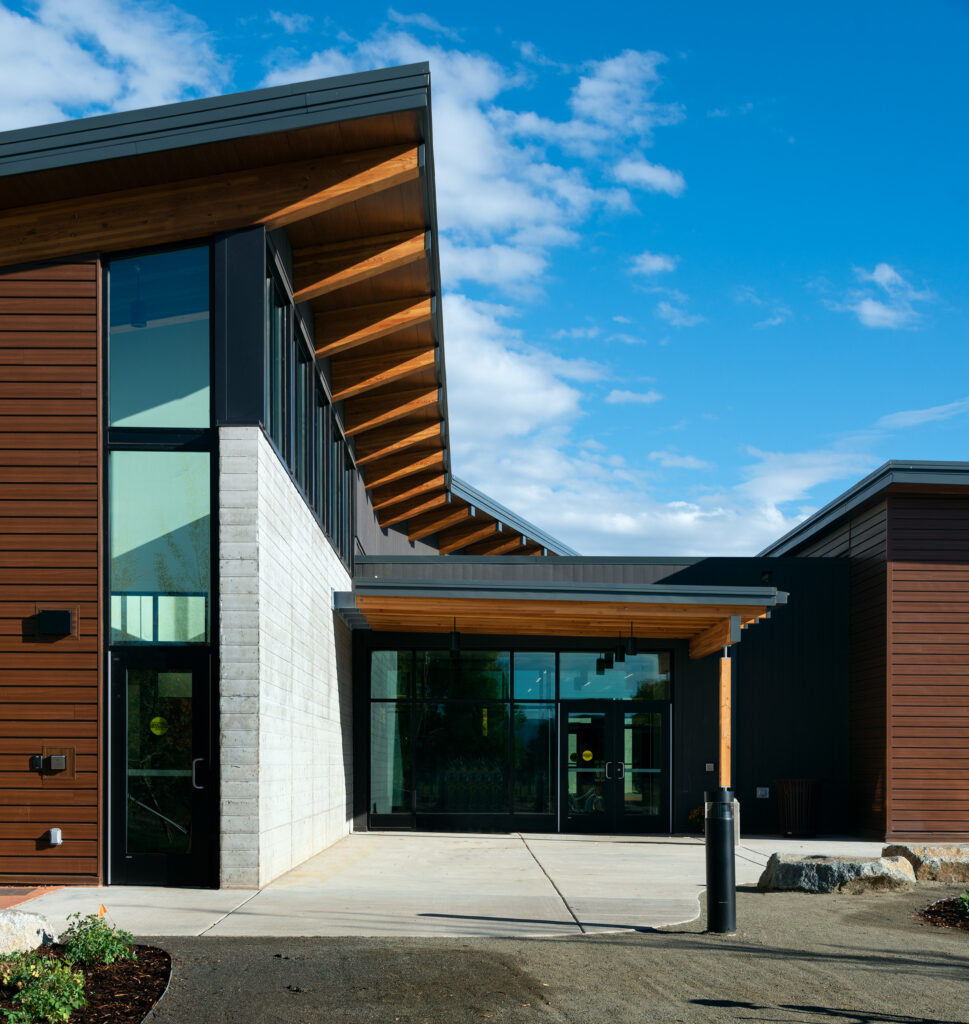
“The design team’s expertise was utilized to implement sustainable features that will provide both high performance and cost savings,” said Wells Squier, principal at Anderson Hallas Architects. “The Gunnison County Public Library is a legacy building that will serve the community for years to come.”
In alliance with this commitment to Gunnison’s residents, Gunnison County and the Gunnison County Library District set a highly ambitious Energy Use Intensity (EUI) goal of 30 or lower for the new Gunnison Library. This goal was especially formidable considering the area’s extreme climate.
When Extreme Climates & Design Collide
Due to its location in the Rocky Mountains, winter’s frigid air settles in the Gunnison Valley, making it one of the coldest places in the United States. Temperatures of -20ºF or lower are not uncommon. Temperatures this low require specialized building design, but the climate in Gunnison further compounded these requirements because the afternoon temperatures in winter might reach as high as 60º, a fluctuation of 80º in a single day.
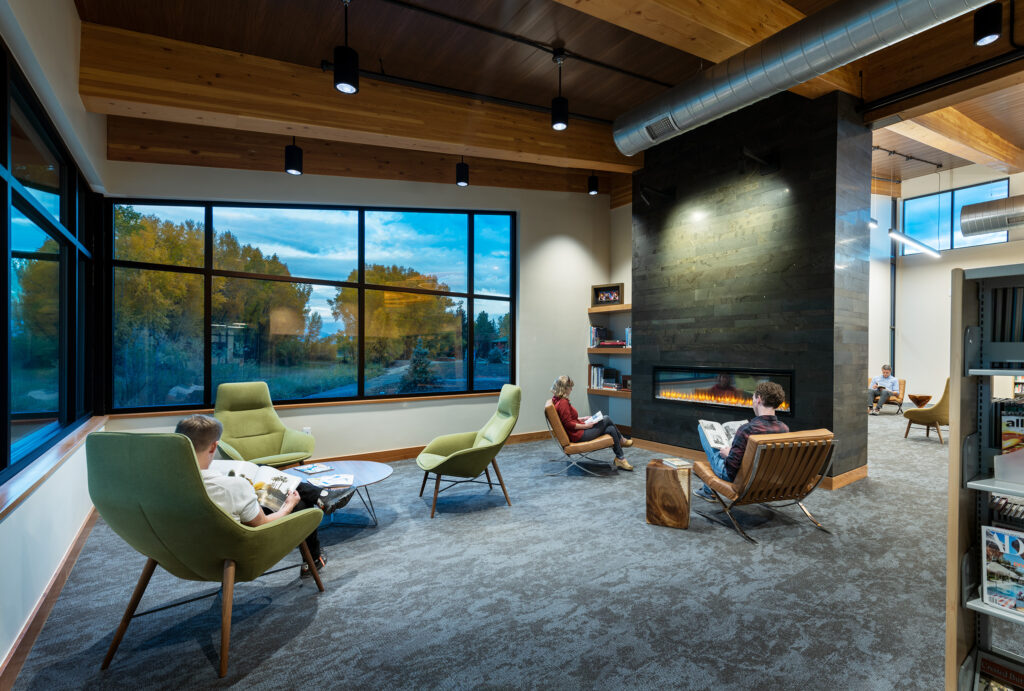
Despite this, it was critical that the designers kept community energy savings at the forefront of each decision, as this was a key priority for Gunnison County. As a result, this 15,000-sq.ft. public facility required a delicate balance of energy savings and thoughtful building design that would help moderate the fluctuating temperatures of the region.
Design Strategies
From design factors that incorporated the careful design of the roof systems to handle snow and ice, to implementing user-friendly lighting controls and daylight harvesting, AE Design worked closely with all partners involved to ensure the team took a sustainability-forward approach.
A feature of this building is an 18kW solar array to the south of the building, oriented in such a way to maximize energy collection from the sun. This photovoltaic design, along with a temporary generator hookup and regular utility power, give the user several options for energizing their building in such a volatile environment.
To achieve the EUI goal in the face of extreme climate and temperature challenges, Anderson Hallas Architects collaborated with the design team and county stakeholders to develop energy modeling simulations that tested how variables in the building’s geometry, orientation, daylighting, building envelope composition, and material selections would impact performance.
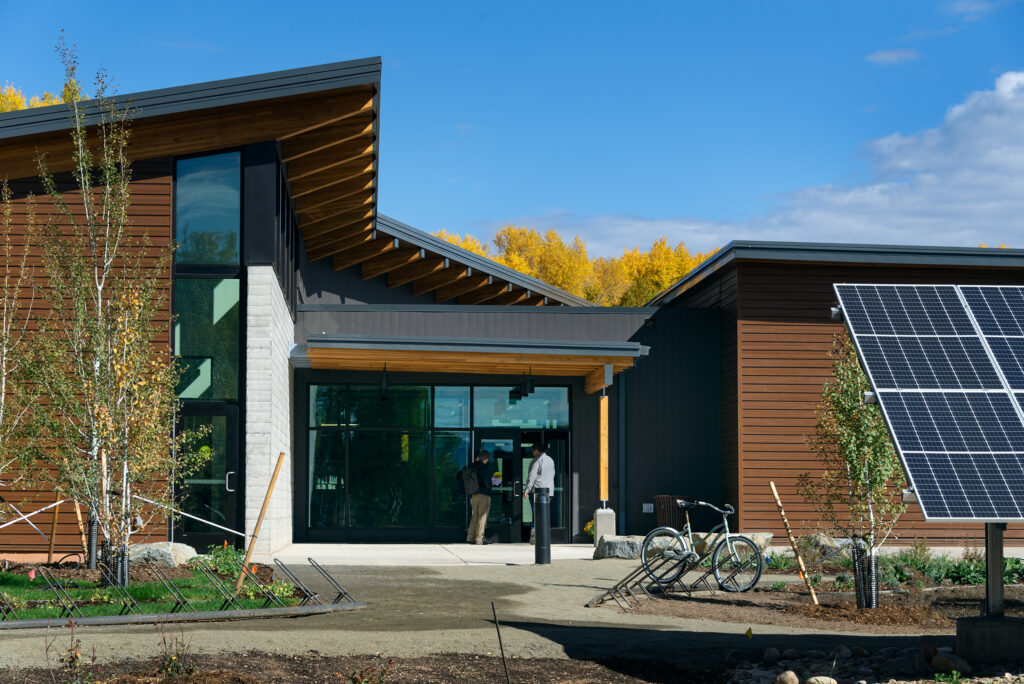
After evaluating the results of the investigation, the team chose to implement a geothermal system for heating and cooling, through which a ground-source HVAC pump system utilizes the consistent temperature of the earth to heat the building in winter and cool it in summer. In addition, a photovoltaic array was implemented to offset the energy use required by the geothermal pumps and further improve operational efficiency. The Gunnison Library was designed to be all electric, so it is capable of being powered entirely by renewable energy. Solar and geothermal technologies serve the sustainability and stewardship goals that the community identified as essential to the design.
Creating a Space That Inspires
Located on the former Van Tuyl Ranch, the new library is nestled perfectly within its natural landscape along a popular bike path, with local schools to the south and protected open space to the west, offering breathtaking views and community-based programs. With the expansive views, the library serves to connect, reflect, and inspire those who enter. Today, as library visitors enjoy the mountain views, they can take heart that the building was constructed sustainably to celebrate the natural environment showcased in the design.
