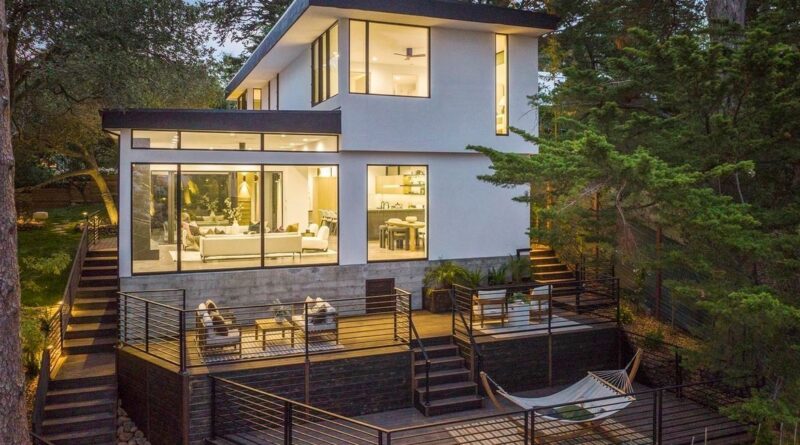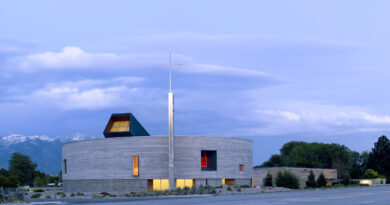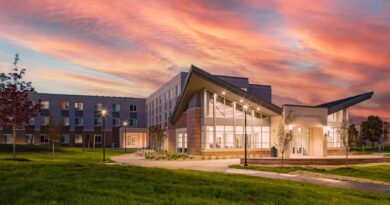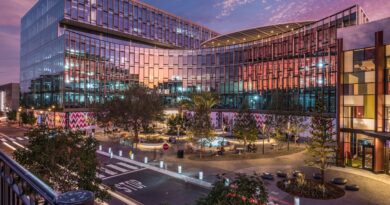Forward-Thinking Construction
Contemporary Home in Berkeley, California
by Jack Armstrong, executive director/COO, Structural Insulated Panel Association
Tony Bennett’s famous lyrics, “I left my heart in San Francisco, high on a hill, it calls to me,” seem to vibrate off the walls of this award-winning home nestled on a hillside in Berkeley, California. The stunning residence takes full advantage of its sweeping views of San Francisco Bay and the city’s skyline beyond the iconic Golden Gate Bridge. But, unlike the classic song that Bennett released six decades ago, this home is anything but old school. Rather, it’s a compelling demonstration of structural insulated panel (SIP) construction, a progressive and practical approach to residential and commercial projects.
Flexible in design, SIPs are used in floors, walls, and roofs to create low-embodied-carbon structures. A straightforward building system, the engineered panels are made by sandwiching the core of rigid foam insulation between two structural facings. The result is a nearly impermeable building system that architects use to meet high-performance standards, such as low carbon, energy-efficient, and all-electric, and rigorous building codes while prioritizing creativity and aesthetic appeal.
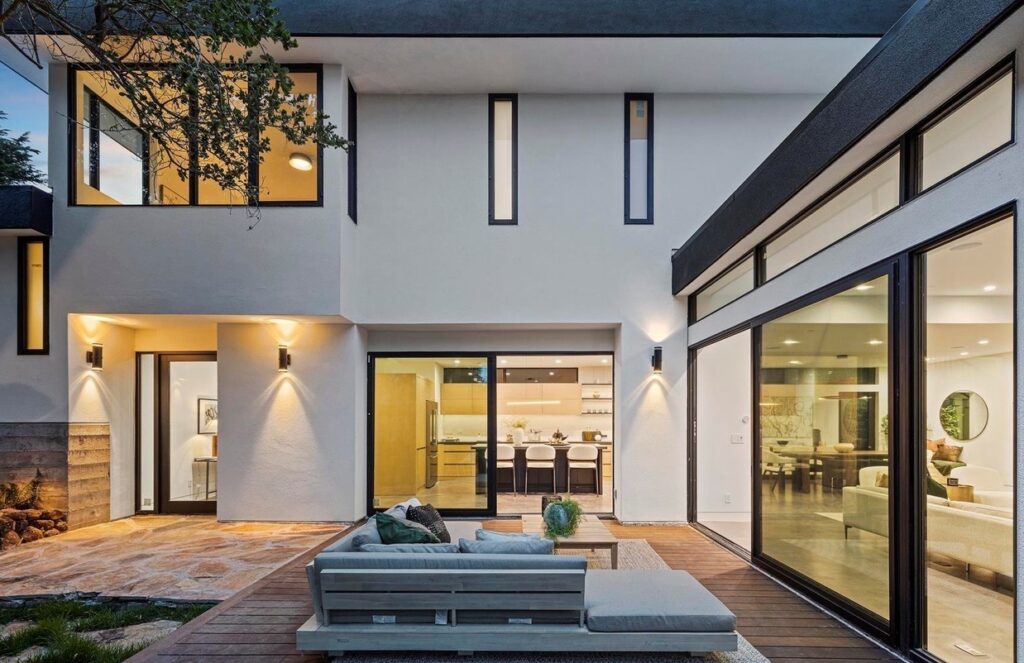
Project architect Denise Montgomery specified 6” SIP walls and 10” SIP floor and roof panels to create a nearly impermeable building envelope. At 2,848 sq.ft., the residence was designed to meet energy-efficiency requirements outlined by the EPA’s ENERGY STAR® certification program. According to Montgomery, SIP construction also made it possible to exceed California’s Green Building Standards Code, known as CALGreen. The first state-mandated green building code in the United States, this landmark initiative established requirements for energy efficiency, water efficiency and conservation, material and resource conservation, and more.
The project team cemented the structure’s energy-efficient, environmentally friendly standing with recycled hardwood flooring, low-VOC paint, low-water landscaping using only indigenous plant species, and an 8kW roof solar system. An expansive wall of high-performance windows frames the dramatic view of San Francisco Bay while drawing natural light into the home’s main living areas.
Montgomery also emphasized the ease of installing SIPs, citing the challenges posed by the project site. Difficult to access, the builder was unable to get large equipment or heavy materials up the steep slope. Precut to exact project specifications at an off-site location, the SIPs arrived on the property ready to install. Using a narrow walking path that ran along the property line, the builder could push the lightweight SIP wall, floor, and roof panels up the hill and install them quickly. Had the builder been using conventional building methods, accessing and maneuvering around the job site would have been incredibly difficult. This ease and speed of installation helped the project team save an estimated 35% on total construction costs.
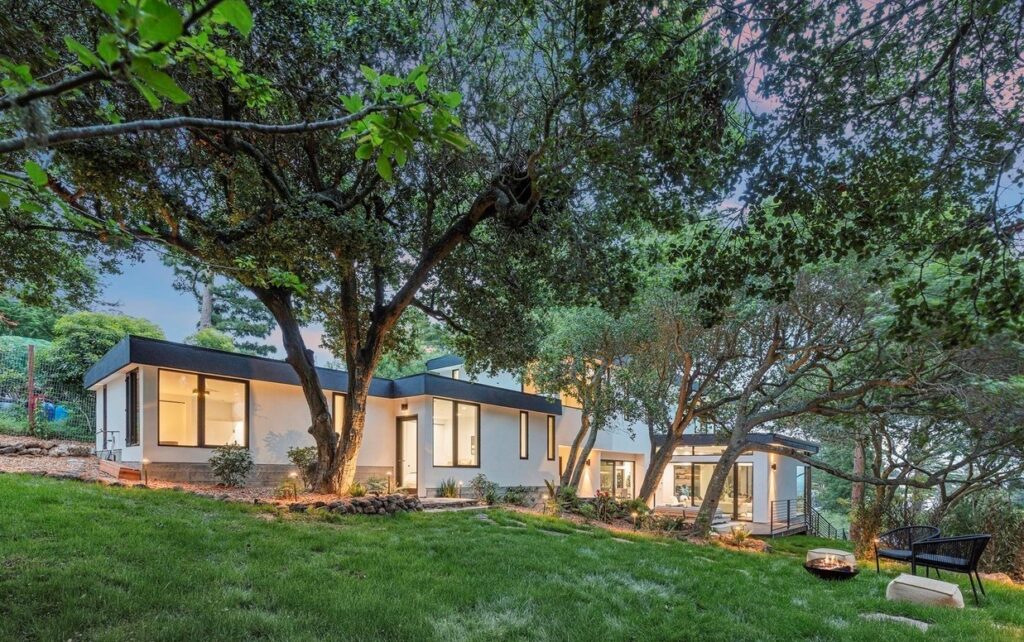
This contemporary Berkeley home was recognized with a 2023 Building Excellence Award from the Structural Insulated Panel Association (SIPA). For the last two decades, SIPA, a trade association committed to increasing the adoption of sustainable building practices, has hosted the Building Excellence Awards to recognize exemplary projects that use SIPs to deliver a more efficient, low-embodied building envelope. This year, the Berkeley project was named the winner in the category that highlights residential homes under 3,000 sq.ft.
More than a demonstration of the versatility and performance benefits of SIP construction, the stunning Berkeley home shines a light on the future of building envelope design. Across the country, demand for energy-efficient, high-performance homes is higher than ever. After all, pressing issues such as climate change and climbing energy costs are high priorities for many people. The appeal of a greener home is particularly palpable in Western states, where current and prospective homeowners are more likely to factor sustainability into their living situation. By adopting forward-thinking building envelope practices and construction methods, architects and designers can meet this moment.
